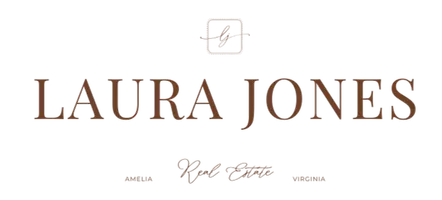UPDATED:
Key Details
Property Type Single Family Home
Sub Type Single Family Residence
Listing Status Active
Purchase Type For Sale
Square Footage 1,801 sqft
Price per Sqft $263
Subdivision Walnut Creek
MLS Listing ID 2510662
Style Two Story,Transitional
Bedrooms 4
Full Baths 2
Half Baths 1
Construction Status Actual
HOA Fees $200/ann
HOA Y/N Yes
Abv Grd Liv Area 1,801
Year Built 2008
Annual Tax Amount $2,555
Tax Year 2024
Lot Size 5.673 Acres
Acres 5.673
Property Sub-Type Single Family Residence
Property Description
Tucked away on a stunning 5.6-acre lot with private lake access, this beautifully maintained 3-bedroom, 2.5-bath home offers the perfect blend of comfort, natural beauty, and outdoor adventure. Just 55 minutes from downtown Richmond and 40 minutes to Short Pump, this peaceful sanctuary provides the privacy of country living with convenient access to everything you need.
This home qualifies for up to $10,000 in grant assistance—making your dream home more affordable than ever!
Enjoy fishing, kayaking, or simply unwinding by the lake just steps from your front door. The expansive acreage is perfect for gardening, outdoor recreation, or future expansion.
Inside, you'll find a versatile bonus room—ideal for a home office, recreation room, guest room, or whatever fits your lifestyle. The possibilities are endless!
Recent updates include both HVAC units replaced within the last three years, a new well pressure tank installed within the last year, and an Artisan Well system that delivers clean, crisp water year-round.
Whether you're a nature lover, avid hunter, or simply seeking peace and privacy, this one-of-a-kind property offers the space and serenity you've been looking for—along with easy access to schools, parks, and local amenities.
Don't miss your chance to own this private lakeside oasis with modern comforts and room to grow. Schedule your private tour today!
Location
State VA
County Powhatan
Community Walnut Creek
Area 66 - Powhatan
Direction 6 miles west of 522 on route 60 to Walnut Creek subdivison.
Rooms
Basement Crawl Space
Interior
Interior Features Ceiling Fan(s), Pantry
Heating Electric, Heat Pump, Zoned
Cooling Central Air, Heat Pump, Zoned
Flooring Carpet, Vinyl
Fireplaces Number 1
Fireplaces Type Gas
Fireplace Yes
Appliance Dishwasher, Electric Water Heater, Microwave, Oven, Refrigerator, Stove
Laundry Washer Hookup, Dryer Hookup
Exterior
Exterior Feature Deck, Porch, Storage, Shed, Paved Driveway
Garage Spaces 2.0
Fence Back Yard, Fenced, Wrought Iron
Pool None
Amenities Available Landscaping
Roof Type Shingle
Porch Rear Porch, Front Porch, Deck, Porch
Garage Yes
Building
Lot Description Cul-De-Sac
Story 2
Sewer Septic Tank
Water Well
Architectural Style Two Story, Transitional
Level or Stories Two
Structure Type Drywall,Frame,Vinyl Siding
New Construction No
Construction Status Actual
Schools
Elementary Schools Powhatan
Middle Schools Powhatan
High Schools Powhatan
Others
Tax ID 034A-1-26
Ownership Individuals
Security Features Security System




