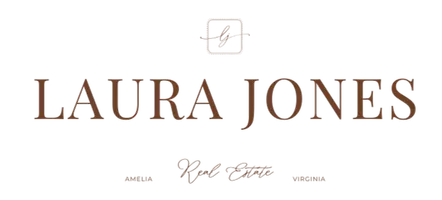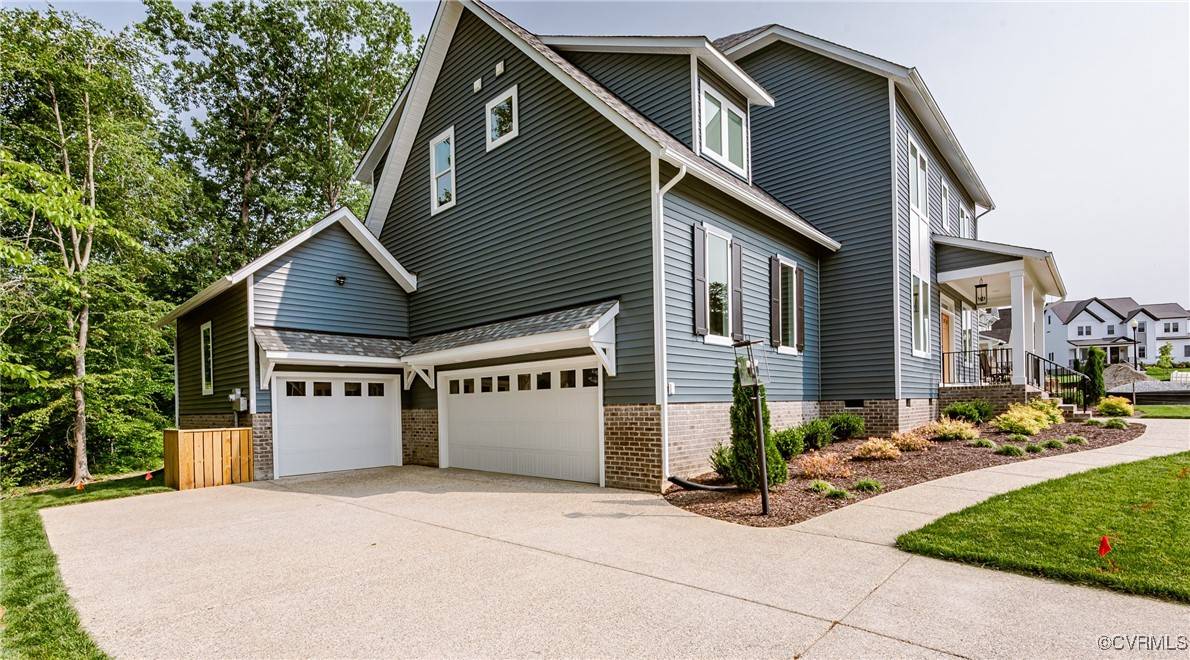OPEN HOUSE
Sat Jul 19, 12:00pm - 2:00pm
UPDATED:
Key Details
Property Type Single Family Home
Sub Type Single Family Residence
Listing Status Active
Purchase Type For Sale
Square Footage 3,340 sqft
Price per Sqft $253
Subdivision Summer Lake
MLS Listing ID 2515306
Style Craftsman,Custom,Two Story
Bedrooms 5
Full Baths 4
Half Baths 1
Construction Status Actual
HOA Fees $365/qua
HOA Y/N Yes
Abv Grd Liv Area 3,340
Year Built 2024
Annual Tax Amount $945
Tax Year 2024
Lot Size 0.462 Acres
Acres 0.4617
Property Sub-Type Single Family Residence
Property Description
Outside, enjoy the front porch, rear deck, landscaped yard, and a newly constructed 16x24 patio. Some additional highlights include custom window treatments, entertainment speakers in garage/deck, pre-wiring for surveillance, and front irrigation system. Over $50k of updates completed after completion of 2024 construction. A true showcase of craftsmanship and thoughtful design-this home is ready to impress.
Location
State VA
County Chesterfield
Community Summer Lake
Area 62 - Chesterfield
Direction From I 288, take Otterdale Rd then turning R onto Lake Summer Dr. Turn L on Summer Camp Ct and home will be the 1st house on the Left.
Rooms
Basement Crawl Space
Interior
Interior Features Bookcases, Built-in Features, Bedroom on Main Level, Breakfast Area, Ceiling Fan(s), Double Vanity, Eat-in Kitchen, Fireplace, Granite Counters, High Ceilings
Heating Multi-Fuel, Zoned
Cooling Zoned
Flooring Ceramic Tile, Partially Carpeted, Wood
Fireplaces Number 1
Fireplaces Type Gas
Fireplace Yes
Appliance Built-In Oven, Dishwasher, Gas Cooking, Disposal, Microwave, Range Hood, Stove, Tankless Water Heater
Laundry Dryer Hookup
Exterior
Parking Features Attached
Garage Spaces 3.0
Fence None
Pool None
Roof Type Shingle
Garage Yes
Building
Lot Description Cul-De-Sac
Story 2
Sewer Public Sewer
Water Public
Architectural Style Craftsman, Custom, Two Story
Level or Stories Two
Structure Type Drywall,Frame,Vinyl Siding
New Construction No
Construction Status Actual
Schools
Elementary Schools Grange Hall
Middle Schools Tomahawk Creek
High Schools Cosby
Others
HOA Fee Include Association Management,Clubhouse,Common Areas,Pool(s),Recreation Facilities
Tax ID 711-68-44-75-600-000
Ownership Individuals




