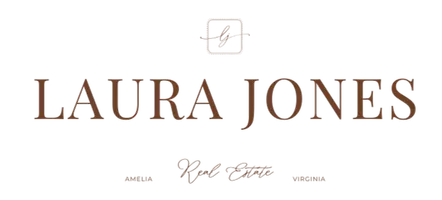UPDATED:
Key Details
Property Type Single Family Home
Sub Type Single Family Residence
Listing Status Pending
Purchase Type For Sale
Square Footage 1,603 sqft
Price per Sqft $187
Subdivision Monticello
MLS Listing ID 2519006
Style Two Story
Bedrooms 3
Full Baths 2
Construction Status Actual
HOA Y/N No
Abv Grd Liv Area 1,603
Year Built 1930
Annual Tax Amount $4,932
Tax Year 2024
Lot Size 6,290 Sqft
Acres 0.1444
Property Sub-Type Single Family Residence
Property Description
This 1,603 above grade sq. ft. property has 3 bedrooms, 2-bathrooms and a 638 sq. ft. unfinished basement. 4026 Clinton Ave. is located minutes from the walk-able shops and restaurants in this section of Northside.
Property sold AS IS. Cash or renovations loans only. No assignable contracts.
Offers to be reviewed Saturday, July 19 at 4 p.m.
Location
State VA
County Richmond City
Community Monticello
Area 30 - Richmond
Direction From I-95, take exit 80 for Hermitage Rd. Merge onto Westbrook Ave. Left onto Hermitage Rd. Left onto Bellevue Ave. Right onto Clinton Ave. Home will be on your right.
Rooms
Basement Unfinished
Interior
Interior Features Laminate Counters
Heating Hot Water, Oil
Cooling Central Air
Flooring Partially Carpeted, Wood
Exterior
Parking Features Detached
Garage Spaces 2.0
Fence None
Pool None
Roof Type Metal,Rubber
Garage Yes
Building
Story 2
Sewer Public Sewer
Water Public
Architectural Style Two Story
Level or Stories Two
Structure Type Frame,Wood Siding
New Construction No
Construction Status Actual
Schools
Elementary Schools Holton
Middle Schools Henderson
High Schools John Marshall
Others
Tax ID N000-2179-006
Ownership Individuals
Virtual Tour https://my.matterport.com/show/?m=vvYUyErLttu&play=1&brand=0&mls=1&




