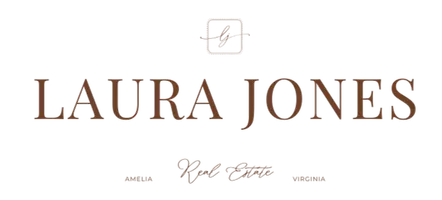OPEN HOUSE
Sun Jul 20, 2:00pm - 4:00pm
UPDATED:
Key Details
Property Type Single Family Home
Sub Type Single Family Residence
Listing Status Active
Purchase Type For Sale
Square Footage 2,800 sqft
Price per Sqft $187
Subdivision Jenkins Bluff
MLS Listing ID 2519556
Style Two Story,Transitional
Bedrooms 4
Full Baths 2
Half Baths 1
Construction Status Actual
HOA Y/N No
Abv Grd Liv Area 2,800
Year Built 2013
Annual Tax Amount $3,719
Tax Year 2024
Lot Size 1.024 Acres
Acres 1.024
Property Sub-Type Single Family Residence
Property Description
Location
State VA
County Henrico
Community Jenkins Bluff
Area 40 - Henrico
Rooms
Basement Crawl Space
Interior
Interior Features Breakfast Area, Ceiling Fan(s), Separate/Formal Dining Room, Double Vanity, Eat-in Kitchen, Fireplace, Granite Counters, High Ceilings, High Speed Internet, Kitchen Island, Bath in Primary Bedroom, Pantry, Recessed Lighting, Wired for Data, Walk-In Closet(s)
Heating Electric, Heat Pump, Zoned
Cooling Central Air, Zoned
Flooring Carpet, Wood
Fireplaces Number 1
Fireplaces Type Gas
Fireplace Yes
Window Features Thermal Windows
Appliance Dryer, Dishwasher, Electric Cooking, Electric Water Heater, Microwave, Oven, Refrigerator, Stove, Washer
Exterior
Exterior Feature Deck, Hot Tub/Spa, Lighting, Porch, Paved Driveway
Parking Features Detached
Garage Spaces 2.0
Fence Back Yard, Fenced
Pool None
Roof Type Composition
Topography Level
Porch Front Porch, Deck, Porch
Garage Yes
Building
Lot Description Corner Lot, Cul-De-Sac, Level
Story 2
Sewer Septic Tank
Water Well
Architectural Style Two Story, Transitional
Level or Stories Two
Structure Type Frame,Vinyl Siding
New Construction No
Construction Status Actual
Schools
Elementary Schools Seven Pines
Middle Schools Elko
High Schools Varina
Others
Tax ID 859-707-3084
Ownership Individuals
Security Features Smoke Detector(s)




