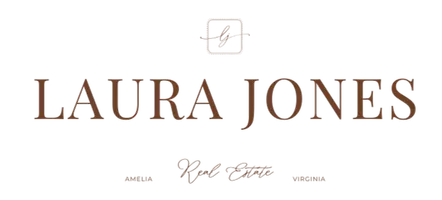UPDATED:
Key Details
Property Type Single Family Home
Sub Type Single Family Residence
Listing Status Active
Purchase Type For Sale
Square Footage 1,711 sqft
Price per Sqft $254
MLS Listing ID 2520118
Style Two Story
Bedrooms 4
Full Baths 2
Half Baths 1
Construction Status Actual
HOA Fees $77/mo
HOA Y/N Yes
Abv Grd Liv Area 1,711
Year Built 2022
Annual Tax Amount $2,632
Tax Year 2024
Lot Size 5,314 Sqft
Acres 0.122
Property Sub-Type Single Family Residence
Property Description
Location
State VA
County York
Area 122 - York
Rooms
Basement Crawl Space
Interior
Interior Features Kitchen Island, Laminate Counters, Bath in Primary Bedroom, Pantry, Recessed Lighting
Heating Natural Gas, Zoned
Cooling Central Air
Flooring Laminate, Partially Carpeted
Appliance Dryer, Dishwasher, Electric Cooking, Gas Water Heater, Microwave, Oven, Refrigerator, Stove, Tankless Water Heater, Washer
Laundry Dryer Hookup
Exterior
Parking Features Attached
Garage Spaces 2.0
Fence None
Pool None
Community Features Home Owners Association
Roof Type Shingle
Porch Front Porch
Garage Yes
Building
Story 2
Sewer Public Sewer
Water Public
Architectural Style Two Story
Level or Stories Two
Structure Type Drywall,Frame,Vinyl Siding
New Construction No
Construction Status Actual
Schools
Elementary Schools Magruder
Middle Schools Queens Lake
High Schools Bruton
Others
HOA Fee Include Common Areas
Tax ID G13D-4173-2002
Ownership Individuals




