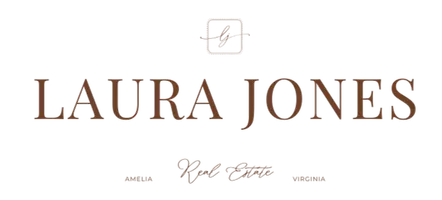UPDATED:
Key Details
Property Type Single Family Home
Sub Type Single Family Residence
Listing Status Active
Purchase Type For Sale
Square Footage 3,108 sqft
Price per Sqft $172
Subdivision Hughes Farm
MLS Listing ID 2518994
Style Two Story
Bedrooms 4
Full Baths 3
Half Baths 1
Construction Status Actual
HOA Fees $200/ann
HOA Y/N Yes
Abv Grd Liv Area 3,108
Year Built 2022
Annual Tax Amount $4,194
Tax Year 2024
Lot Size 0.319 Acres
Acres 0.3192
Property Sub-Type Single Family Residence
Property Description
Step inside and discover a spacious, light-filled layout perfect for both relaxing and entertaining. The gourmet kitchen is a chef's dream, featuring gas cooking, a smart double oven, upgraded soft-close cabinetry, granite countertops, and a generous center island ideal for meal prep or casual gatherings.
The open-concept living area invites you to unwind by the gas fireplace, framed by a stunning full-height stone surround. A versatile loft upstairs provides additional living space—perfect for a home office, play area, or media room.
The owner's suite includes a cozy sitting area and a spa-inspired bath with dual vanities, a walk-in shower, and elegant designer finishes.
Modern conveniences abound, including solar panels for energy efficiency and a Tesla charger already installed in the garage for added convenience.
This home offers the perfect combination of style, space, and sustainability—all in a prime location close to shopping, dining, and major routes.
Location
State VA
County Henrico
Community Hughes Farm
Area 40 - Henrico
Rooms
Basement Crawl Space
Interior
Interior Features Bedroom on Main Level, Double Vanity, Eat-in Kitchen, Fireplace, Granite Counters, High Ceilings, High Speed Internet, Bath in Primary Bedroom, Pantry, Recessed Lighting, Wired for Data, Walk-In Closet(s), Window Treatments
Heating Electric
Cooling Central Air, Electric, Zoned
Flooring Partially Carpeted, Vinyl
Fireplaces Number 1
Fireplaces Type Gas
Fireplace Yes
Window Features Thermal Windows,Window Treatments
Appliance Built-In Oven, Double Oven, Dishwasher, Electric Water Heater, Gas Cooking, Disposal, Range Hood, Washer
Laundry Washer Hookup
Exterior
Exterior Feature Sprinkler/Irrigation, Paved Driveway
Garage Spaces 2.0
Fence None
Pool None
Community Features Home Owners Association
Roof Type Shingle
Topography Level
Porch Deck, Front Porch
Garage Yes
Building
Lot Description Level
Story 2
Sewer Public Sewer
Water Public
Architectural Style Two Story
Level or Stories Two
Structure Type Drywall,Frame,Vinyl Siding
New Construction No
Construction Status Actual
Schools
Elementary Schools Baker
Middle Schools Rolfe
High Schools Varina
Others
Tax ID 811-700-6076
Ownership Individuals
Security Features Smoke Detector(s)




