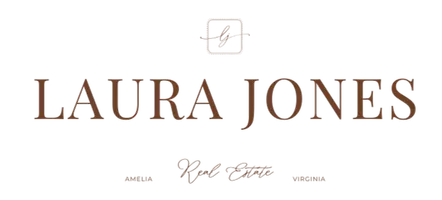UPDATED:
Key Details
Property Type Single Family Home
Sub Type Single Family Residence
Listing Status Pending
Purchase Type For Sale
Square Footage 1,142 sqft
Price per Sqft $293
Subdivision Westlake Hills
MLS Listing ID 2520044
Style Ranch
Bedrooms 3
Full Baths 1
Half Baths 1
Construction Status Actual
HOA Y/N No
Abv Grd Liv Area 1,142
Year Built 1958
Annual Tax Amount $3,012
Tax Year 2024
Lot Size 0.293 Acres
Acres 0.2927
Property Sub-Type Single Family Residence
Property Description
Location
State VA
County Richmond City
Community Westlake Hills
Area 60 - Richmond
Rooms
Basement Crawl Space
Interior
Interior Features Bedroom on Main Level, Ceiling Fan(s), Dining Area, Separate/Formal Dining Room, Main Level Primary, Workshop
Heating Electric, Heat Pump
Cooling Central Air, Electric
Flooring Ceramic Tile, Wood
Fireplaces Number 1
Fireplaces Type Masonry, Wood Burning
Fireplace Yes
Appliance Dishwasher, Electric Cooking, Electric Water Heater, Ice Maker, Microwave, Oven, Refrigerator, Stove
Exterior
Exterior Feature Paved Driveway
Fence Back Yard, Chain Link, Fenced, Picket
Pool None
Porch Rear Porch, Deck, Stoop
Garage No
Building
Story 1
Sewer Public Sewer
Water Public
Architectural Style Ranch
Level or Stories One
Structure Type Brick,Frame
New Construction No
Construction Status Actual
Schools
Elementary Schools Southampton
Middle Schools Lucille Brown
High Schools Huguenot
Others
Tax ID C005-0327-010
Ownership Individuals




