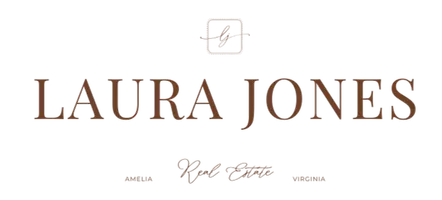UPDATED:
Key Details
Property Type Single Family Home
Sub Type Single Family Residence
Listing Status Active
Purchase Type For Sale
Square Footage 1,458 sqft
Price per Sqft $250
Subdivision Willow Woods
MLS Listing ID 2520592
Style Modern,Ranch
Bedrooms 3
Full Baths 2
Construction Status Under Construction
HOA Y/N No
Abv Grd Liv Area 1,458
Year Built 2025
Annual Tax Amount $2,590
Tax Year 2025
Lot Size 1.440 Acres
Acres 1.44
Property Sub-Type Single Family Residence
Property Description
Taxes are estimated. Pictures will be updated as construction advances. Call now and choose your colors.
Location
State VA
County Sussex
Community Willow Woods
Area 71 - Sussex
Direction 460 East to right on Newville Road to Right on Cabin Point Road, to home on the left shortly after entering Cabin Point. If you get to Beale you went too far.
Rooms
Basement Crawl Space
Interior
Interior Features Bedroom on Main Level, Eat-in Kitchen, Main Level Primary, Walk-In Closet(s)
Heating Electric, Heat Pump
Cooling Central Air
Appliance Electric Water Heater, Stove
Laundry Washer Hookup, Dryer Hookup
Exterior
Exterior Feature Deck
Fence None
Pool None
Roof Type Composition,Shingle
Porch Rear Porch, Front Porch, Deck
Garage No
Building
Story 1
Sewer Public Sewer
Water Public
Architectural Style Modern, Ranch
Level or Stories One
Structure Type Drywall,Frame,Vinyl Siding,Wood Siding
New Construction Yes
Construction Status Under Construction
Schools
Elementary Schools Sussex Central
Middle Schools Sussex Central
High Schools Sussex Central
Others
Tax ID 13-8-3
Ownership Corporate
Special Listing Condition Corporate Listing




