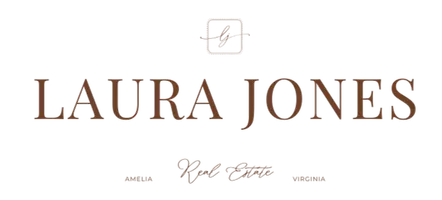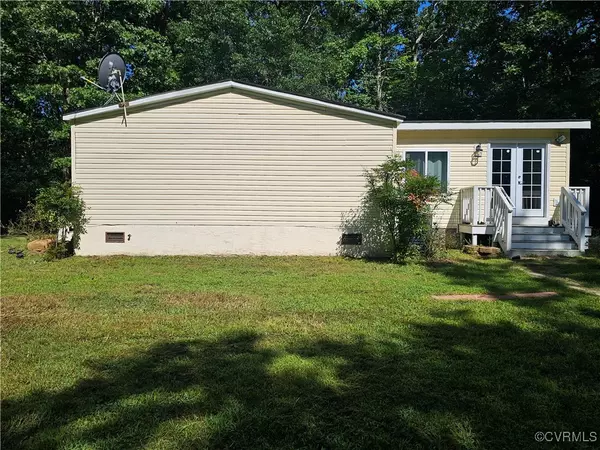UPDATED:
Key Details
Property Type Single Family Home
Sub Type Single Family Residence
Listing Status Active
Purchase Type For Sale
Square Footage 1,200 sqft
Price per Sqft $137
MLS Listing ID 2520267
Style Manufactured Home
Bedrooms 3
Full Baths 2
Construction Status Actual
HOA Y/N No
Abv Grd Liv Area 1,200
Year Built 2002
Annual Tax Amount $666
Tax Year 2024
Lot Size 1.830 Acres
Acres 1.83
Property Sub-Type Single Family Residence
Property Description
Location
State VA
County Charles City
Area 48 - Charles City Co.
Interior
Interior Features Bookcases, Built-in Features, Bedroom on Main Level, Ceiling Fan(s), Dining Area, Separate/Formal Dining Room, French Door(s)/Atrium Door(s), Main Level Primary, Pantry, Cable TV, Programmable Thermostat, Smart Thermostat
Heating Electric, Heat Pump
Cooling Central Air, Whole House Fan
Flooring Bamboo, Laminate, Vinyl
Equipment Satellite Dish
Appliance Cooktop, Exhaust Fan, Electric Cooking, Electric Water Heater, Freezer, Ice Maker, Range, Refrigerator, Range Hood, Stove
Laundry Washer Hookup, Dryer Hookup
Exterior
Exterior Feature Storage, Shed, Unpaved Driveway
Parking Features Detached
Garage Spaces 2.0
Fence None
Pool None
Roof Type Shingle
Porch Deck
Garage Yes
Building
Story 1
Foundation Slab
Sewer Other
Water Well
Architectural Style Manufactured Home
Level or Stories One
Additional Building Garage(s), Shed(s)
Structure Type Block,Drywall,Frame,Vinyl Siding
New Construction No
Construction Status Actual
Schools
Elementary Schools Charles City
Middle Schools Charles City
High Schools Charles City
Others
Tax ID 17-8-2
Ownership Individuals
Security Features Fire Sprinkler System




