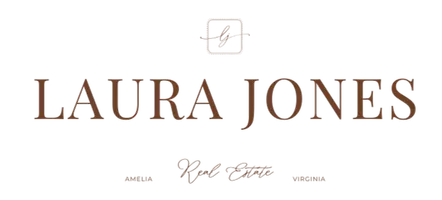UPDATED:
Key Details
Property Type Single Family Home
Sub Type Single Family Residence
Listing Status Active
Purchase Type For Sale
Square Footage 3,032 sqft
Price per Sqft $214
Subdivision Windsor Forest
MLS Listing ID 2520918
Style Farmhouse
Bedrooms 4
Full Baths 2
Half Baths 1
Construction Status Actual
HOA Y/N No
Abv Grd Liv Area 3,032
Year Built 1992
Annual Tax Amount $4,591
Tax Year 2024
Lot Size 0.621 Acres
Acres 0.621
Property Sub-Type Single Family Residence
Property Description
Location
State VA
County James City
Community Windsor Forest
Area 118 - James City Co.
Direction Please use GPS
Interior
Interior Features Beamed Ceilings, Balcony, Ceiling Fan(s), Cathedral Ceiling(s), Dining Area, Separate/Formal Dining Room, Eat-in Kitchen, Granite Counters
Heating Heat Pump, Natural Gas
Cooling Central Air
Flooring Carpet, Tile, Wood
Fireplaces Number 1
Fireplaces Type Gas
Fireplace Yes
Appliance Dryer, Dishwasher, Electric Water Heater, Microwave, Stove, Washer
Laundry Dryer Hookup
Exterior
Exterior Feature Paved Driveway
Parking Features Attached
Garage Spaces 2.0
Fence None
Pool None, Community
Community Features Clubhouse, Playground, Pool
Roof Type Composition
Garage Yes
Building
Story 2
Sewer Public Sewer
Water Public
Architectural Style Farmhouse
Level or Stories Two
Structure Type Clapboard,Drywall,Frame
New Construction No
Construction Status Actual
Schools
Elementary Schools J Blaine Blayton
Middle Schools James Blair
High Schools Lafayette
Others
Tax ID 32-3-20-0-0018
Ownership Individuals
Virtual Tour https://www.zillow.com/view-imx/eab3e0cf-448c-4d26-91b3-4ee13deaa078?setAttribution=mls&wl=true&initialViewType=pano&utm_source=dashboard




