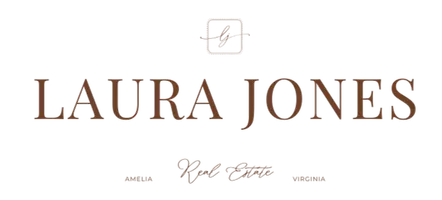OPEN HOUSE
Sat Aug 02, 2:00pm - 5:00pm
Sat Aug 09, 11:00am - 2:00pm
UPDATED:
Key Details
Property Type Single Family Home
Sub Type Single Family Residence
Listing Status Active
Purchase Type For Sale
Square Footage 2,162 sqft
Price per Sqft $182
Subdivision Longmeadow
MLS Listing ID 2519184
Style Two Story
Bedrooms 4
Full Baths 2
Half Baths 1
Construction Status Actual
HOA Fees $460/ann
HOA Y/N Yes
Abv Grd Liv Area 2,162
Year Built 2001
Annual Tax Amount $3,091
Tax Year 2024
Lot Size 0.320 Acres
Acres 0.32
Property Sub-Type Single Family Residence
Property Description
Step inside to a warm and inviting interior featuring 4 generously sized bedrooms and 2.5 well-appointed bathrooms. The open-concept main floor boasts abundant natural light, a formal dining room, and a spacious living area perfect for relaxing or entertaining. The kitchen is a chef's delight with ample cabinetry, modern appliances, and a breakfast nook overlooking the backyard.
Upstairs, the primary suite is a true retreat, complete with a large walk-in closet and stand-alone shower. Secondary bedrooms offer versatility for family, guests, or a home office.
Enjoy your mornings or unwind in the evenings on the back deck, overlooking a fully fenced backyard — ideal for pets, play, or gardening. Additional highlights include an attached 2-car garage with a workbench, and a recently updated HVAC system that is 2 years old.
Located in a quiet, established neighborhood just minutes from dining, shopping, major highways (I-95 & Route 288), and top-rated Chesterfield County schools, this home offers both peace and accessibility.
Property being sold, "AS IS".
Location
State VA
County Chesterfield
Community Longmeadow
Area 52 - Chesterfield
Interior
Heating Electric, Zoned
Cooling Electric, Zoned
Flooring Ceramic Tile, Partially Carpeted, Vinyl
Exterior
Exterior Feature Deck, Paved Driveway
Parking Features Attached
Garage Spaces 2.0
Fence Back Yard, Privacy
Pool In Ground, None, Community
Community Features Clubhouse, Home Owners Association, Playground, Pool
Roof Type Composition,Shingle
Porch Deck
Garage Yes
Building
Story 2
Sewer Public Sewer
Water Public
Architectural Style Two Story
Level or Stories Two
Structure Type Brick,Vinyl Siding
New Construction No
Construction Status Actual
Schools
Elementary Schools Wells
Middle Schools Carver
High Schools Thomas Dale
Others
Tax ID 796-64-56-52-700-000
Ownership Individuals




