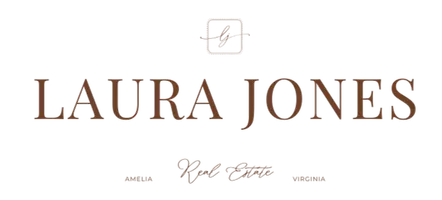For more information regarding the value of a property, please contact us for a free consultation.
Key Details
Sold Price $140,000
Property Type Single Family Home
Sub Type Single Family Residence
Listing Status Sold
Purchase Type For Sale
Square Footage 975 sqft
Price per Sqft $143
MLS Listing ID 2126252
Sold Date 10/12/21
Style Ranch
Bedrooms 3
Full Baths 1
Construction Status Actual
HOA Y/N No
Year Built 1972
Annual Tax Amount $266
Tax Year 2020
Lot Size 0.502 Acres
Acres 0.5019
Property Sub-Type Single Family Residence
Property Description
This single story home can be yours with Zero $0 down using USDA, VA. VHDA or FHA/Grant financing. It is move-in ready, renovated, and beautiful! It is located right on Route 40 with easy access to I-95 for convenience. Only a few minutes from Petersburg and about 45 minutes from Richmond. So many new things it would almost be easier to tell you what is not brand new! But here it goes a list of NEW things: Roof, HVAC, flooring, paint, kitchen including cabinets, granite countertops, dishwasher, smooth top stove, and under counter microwave - ALL new, all new bathroom with tile surround and floor, water heater, windows, entry doors, siding, etc. You get the idea, the list seems to never end. This property is connected to public water and has its own conventional septic. Come take a look, you will be amazed at how beautiful it is in person. The kitchen has a ton of counter space and cabinets with a peninsula that can be used for breakfast or snack eating. Definitely worth the drive.
Location
State VA
County Sussex
Area 71 - Sussex
Direction I-95 south to Exit 31, right on Sussex Dr (at end of exit ramp) house about 3 miles on left
Rooms
Basement Crawl Space, Dirt Floor
Interior
Interior Features Eat-in Kitchen, Granite Counters, Kitchen Island, Window Treatments, Paneling/Wainscoting
Heating Electric, Heat Pump
Cooling Electric, Heat Pump
Flooring Carpet, Tile
Fireplace No
Window Features Thermal Windows,Window Treatments
Appliance Dishwasher, Electric Cooking, Electric Water Heater, Microwave, Range, Smooth Cooktop
Laundry Washer Hookup, Dryer Hookup, Stacked
Exterior
Exterior Feature Porch, Storage, Shed, Unpaved Driveway
Fence None
Pool None
Roof Type Asphalt
Porch Rear Porch, Deck, Patio, Porch
Garage No
Building
Lot Description Level
Story 1
Sewer Septic Tank
Water Public
Architectural Style Ranch
Level or Stories One
Structure Type Frame,Vinyl Siding
New Construction No
Construction Status Actual
Schools
Elementary Schools Sussex Central
Middle Schools Sussex Central
High Schools Sussex Central
Others
Tax ID 65A-4-5
Ownership Corporate
Security Features Smoke Detector(s)
Financing FHA
Special Listing Condition Corporate Listing
Read Less Info
Want to know what your home might be worth? Contact us for a FREE valuation!

Our team is ready to help you sell your home for the highest possible price ASAP

Bought with Long & Foster REALTORS

