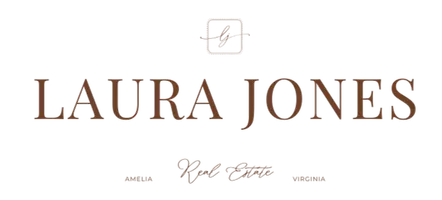For more information regarding the value of a property, please contact us for a free consultation.
Key Details
Sold Price $290,000
Property Type Single Family Home
Sub Type Single Family Residence
Listing Status Sold
Purchase Type For Sale
Square Footage 1,550 sqft
Price per Sqft $187
Subdivision Abbots Mill
MLS Listing ID 2121103
Sold Date 08/26/21
Style Cape Cod
Bedrooms 3
Full Baths 2
Construction Status Actual
HOA Fees $7/ann
HOA Y/N Yes
Year Built 1989
Annual Tax Amount $1,942
Tax Year 2019
Lot Size 1.034 Acres
Acres 1.034
Property Sub-Type Single Family Residence
Property Description
You will discover this lovely cape home in a quiet cul-de-sac in the desirable neighborhood of Abbots Mill. Just minutes from schools, shopping, Rt. 288 or wherever you need to be. This home is ready to move-into. See the quality upgrades that include a freshly painted exterior and interior along with replacement vinyl windows. How about remodeled baths and kitchen, with new countertops?! Also new is the luxury vinyl plank flooring throughout the first floor. Features you will enjoy include the first floor master bedroom, a family room that sports a vaulted ceiling with skylights. French doors open to a spacious and durable Trex back deck that overlooks your wooded 1 acre lot. The 30 year roof has 15 years left! Come and see!
Location
State VA
County Chesterfield
Community Abbots Mill
Area 62 - Chesterfield
Direction Lucks Lane to East Evergreen Parkway. Take 3rd left into Abbots Mill. Take 3rd right on Pomfret Court. House at end of cul-de-sac.
Rooms
Basement Crawl Space
Interior
Interior Features Bedroom on Main Level, Ceiling Fan(s), Cathedral Ceiling(s), Eat-in Kitchen, Laminate Counters, Pantry
Heating Forced Air, Natural Gas
Cooling Central Air
Flooring Carpet, Vinyl
Window Features Thermal Windows
Appliance Dryer, Dishwasher, Electric Cooking, Disposal, Gas Water Heater, Microwave, Oven, Smooth Cooktop, Stove, Washer
Laundry Washer Hookup, Dryer Hookup
Exterior
Exterior Feature Deck, Storage, Shed, Paved Driveway
Fence None
Pool None
Community Features Home Owners Association
Roof Type Composition
Porch Rear Porch, Deck
Garage No
Building
Lot Description Cul-De-Sac, Level, Wooded
Sewer Public Sewer
Water Public
Architectural Style Cape Cod
Level or Stories One and One Half
Additional Building Shed(s)
Structure Type Drywall,Frame,Wood Siding
New Construction No
Construction Status Actual
Schools
Elementary Schools Evergreen
Middle Schools Midlothian
High Schools Midlothian
Others
Tax ID 735-69-39-12-000-000
Ownership Individuals
Financing Conventional
Read Less Info
Want to know what your home might be worth? Contact us for a FREE valuation!

Our team is ready to help you sell your home for the highest possible price ASAP

Bought with Hometown Realty

