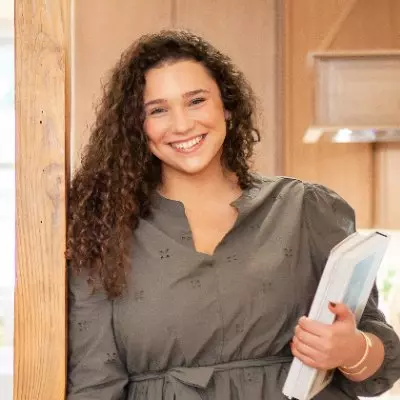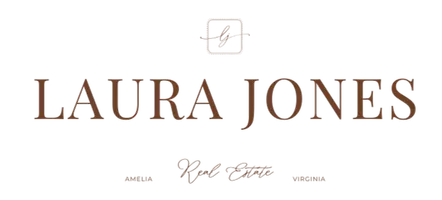For more information regarding the value of a property, please contact us for a free consultation.
Key Details
Sold Price $515,000
Property Type Single Family Home
Sub Type Single Family Residence
Listing Status Sold
Purchase Type For Sale
Square Footage 2,514 sqft
Price per Sqft $204
MLS Listing ID 2117791
Sold Date 07/23/21
Style Colonial,Two Story
Bedrooms 4
Full Baths 3
Half Baths 1
Construction Status Actual
HOA Y/N No
Year Built 2008
Annual Tax Amount $2,375
Tax Year 2020
Lot Size 4.040 Acres
Acres 4.04
Property Sub-Type Single Family Residence
Property Description
2410 Hanway Drive, Maidens offers you space and privacy on 4 ac and convenience 10 minutes west of Short Pump. As you go down the driveway you are welcomed by the beautiful wrap porch. Inside the first level you find refinished hardwood floors, a large custom kitchen with a w/in pantry, an eat at bar and breakfast area, huge family room with custom millwork and gas FP, a living room or study, a formal dining and a screened in back porch. Upstairs is the primary bedroom, with WIC, ensuite bath, BR 2 & 3 w/Jack & Jill BA and BR 4 with private BA and a walk up attic. The unfinished walk out basement is already heated and cooled and roughed in for a 4th ba. Bring your imagination and finish out this space to suit your lifestyle. In addition to standard heating methods, there is a $10k Heatmor outdoor furnace system that the current owners use to heat the house and the water. The home has a separate Electrical panel and connection for a back-up generator. The breezeway leads to the two car detached garage with unfinished space over top. The current owner has enjoyed the large kitchen and time spent on the back screened porch. Come check it out and find your favorite features of the home
Location
State VA
County Goochland
Area 24 - Goochland
Direction i-64 West to Oilville, right off exit, next left on Pony Farm, 1 mile to Hanway on left, house on right near end of culdesac
Rooms
Basement Full, Heated, Walk-Out Access
Interior
Interior Features Separate/Formal Dining Room, Granite Counters, High Ceilings, Bath in Primary Bedroom
Heating Electric, Heat Pump, Wood, Zoned
Cooling Electric, Heat Pump, Zoned
Flooring Partially Carpeted, Wood
Fireplaces Number 1
Fireplaces Type Vented
Fireplace Yes
Appliance Dishwasher, Electric Water Heater, Microwave, Oven, Refrigerator
Exterior
Parking Features Detached
Garage Spaces 2.0
Fence None
Pool None
Roof Type Composition
Porch Rear Porch, Front Porch, Wrap Around
Garage Yes
Building
Story 2
Sewer Septic Tank
Water Well
Architectural Style Colonial, Two Story
Level or Stories Two
Structure Type Drywall,Frame,Vinyl Siding
New Construction No
Construction Status Actual
Schools
Elementary Schools Randolph
Middle Schools Goochland
High Schools Goochland
Others
Tax ID 32-17-0-6-0
Ownership Individuals
Financing Conventional
Read Less Info
Want to know what your home might be worth? Contact us for a FREE valuation!

Our team is ready to help you sell your home for the highest possible price ASAP

Bought with EXP Realty LLC

