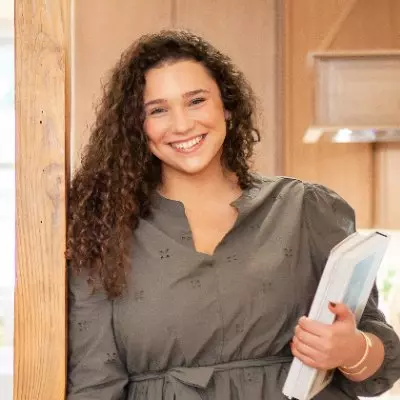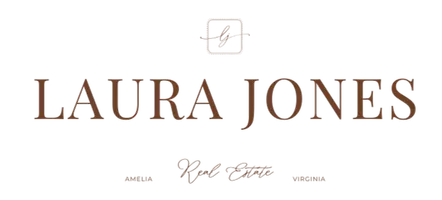For more information regarding the value of a property, please contact us for a free consultation.
Key Details
Sold Price $350,000
Property Type Single Family Home
Sub Type Single Family Residence
Listing Status Sold
Purchase Type For Sale
Square Footage 3,808 sqft
Price per Sqft $91
MLS Listing ID 2030224
Sold Date 02/02/21
Style Two Story,Transitional
Bedrooms 3
Full Baths 3
Half Baths 1
Construction Status Actual
HOA Y/N No
Year Built 2005
Annual Tax Amount $1,848
Tax Year 2018
Lot Size 8.500 Acres
Acres 8.5
Property Sub-Type Single Family Residence
Property Description
CUSTOM BUILT ON 8.5 ACRES! FIRST FLOOR MASTER! Insulated Concrete Form Walls! Open Floor Plan * Huge 50 x 30 foot Steel Garage\Workshop * ICF walls w/R-Factor 25 - Home Only * Radiant Floor Heat in FINISHED WALK-OUT BASEMENT * Utility Bills avg $120 per month * Stone & Vinyl Siding * Tankless Hot Water * Two Walk-In Showers * Master Bath and Basement Bath Wheelchair accessible * Gas Cooktop, See-Thru Gas Log Stone Fireplace, Gas Clothes Dryer * Whole Home GE water Filtration and Kenmore Softener * Deep Well * Custom Kitchen features Fisher & Paykel SS Appliances including Dual Dishwashers, Wall Oven & 42" Cabinets with Roll Out shelving * Corian Counters with Undermount SS Sink * Basement Rec Room is plumbed for sink and built-in kitchen if you desire * Sun Room w/ 3 Sets of Sliding Doors * Loft and Spacious Bedroom on 2nd Level w Full Bath, Great for Home Office or gaming, TV watching and family fun * Extra Large Walk-In Closet in Master Suite * Dual Zone Heat Pumps * Motion Sensor Lighting around the home * Relax on the Wrap Around Deck overlooking Plum, Fig and Apple Trees on the grounds below. Asparagus is growing in flower bed next to shed (not weeds!) Owners let them grow.
Location
State VA
County King & Queen
Area 47 - King & Queen
Direction Use GPS to Rt 617 (Carltons Corner Rd).
Rooms
Basement Full, Finished, Walk-Out Access
Interior
Interior Features Ceiling Fan(s), Eat-in Kitchen, High Ceilings, Jetted Tub, Kitchen Island, Loft, Main Level Primary, Pantry, Solid Surface Counters, Walk-In Closet(s)
Heating Electric, Radiant, Zoned
Cooling Electric, Zoned
Flooring Partially Carpeted, Tile, Vinyl, Wood
Fireplaces Number 1
Fireplaces Type Gas, Stone
Fireplace Yes
Window Features Thermal Windows
Appliance Built-In Oven, Dishwasher, Electric Water Heater, Gas Cooking, Instant Hot Water, Oven
Exterior
Exterior Feature Deck, Out Building(s)
Parking Features Attached
Garage Spaces 3.0
Pool None
Roof Type Composition,Shingle
Porch Deck
Garage Yes
Building
Lot Description Fruit Trees
Sewer Septic Tank
Water Well
Architectural Style Two Story, Transitional
Level or Stories One and One Half
Additional Building Garage(s), Utility Building(s), Outbuilding
Structure Type Other,Concrete,Stone,Vinyl Siding
New Construction No
Construction Status Actual
Schools
Elementary Schools King & Queen
Middle Schools Lawson-Marriott
High Schools Central High
Others
Tax ID 24-53R-1026A
Ownership Individuals
Financing Conventional
Read Less Info
Want to know what your home might be worth? Contact us for a FREE valuation!

Our team is ready to help you sell your home for the highest possible price ASAP

Bought with NON MLS OFFICE

