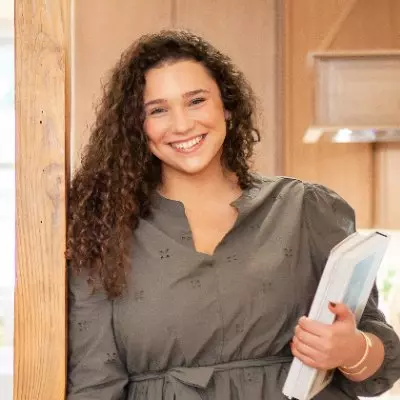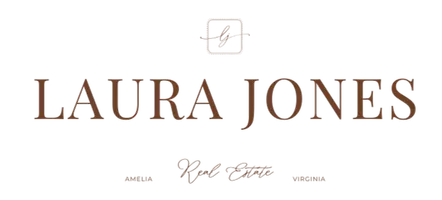For more information regarding the value of a property, please contact us for a free consultation.
Key Details
Sold Price $1,150,000
Property Type Single Family Home
Sub Type Single Family Residence
Listing Status Sold
Purchase Type For Sale
Square Footage 5,348 sqft
Price per Sqft $215
Subdivision Louisa
MLS Listing ID 2118297
Sold Date 12/21/21
Style Contemporary,Ranch
Bedrooms 4
Full Baths 3
Construction Status Actual
HOA Fees $8/ann
HOA Y/N Yes
Year Built 1987
Annual Tax Amount $4,830
Tax Year 2020
Lot Size 2.628 Acres
Acres 2.628
Property Sub-Type Single Family Residence
Property Description
** Recently updated! - 5th bedroom added along with new flooring and fresh paint! ** This gorgeous property offers the ultimate opportunity to enjoy lakefront living! A fully paved driveway and meticulously maintained flower beds are just the beginning. The generously sized home is built around an amazing real stone fireplace on a separate foundation. A programmable timer for outdoor watering, central vac, and uv protective film on windows are just a few other extras worthy of mention. Outdoor living areas and exceptional views are plentiful. On the lower level you find an abundance of space to gather and play and even a "workshop" or hobby room complete with a view of the lake. Storage is generous from top to bottom - one end to the other. There is a concrete boat ramp, covered dock, and an oversized shed. So much here to love ~ please call for more details and plan to come and see for yourself.
Location
State VA
County Louisa
Community Louisa
Area 38 - Louisa
Direction From Richmond:64W to Exit 143 (208/Courthouse Rd) right to Louisa. At light left onto E Main. .4 of a mile and keep right to Rt. 669. 5.2 miles and stay right on Goldmine Rd. 1/2 mile left on Peach Grove to end.
Body of Water Lake Anna
Rooms
Basement Full, Walk-Out Access
Interior
Interior Features Beamed Ceilings, Bookcases, Built-in Features, Bedroom on Main Level, Ceiling Fan(s), Cathedral Ceiling(s), Dining Area, Main Level Primary, Walk-In Closet(s), Workshop
Heating Electric, Propane, Zoned
Cooling Zoned
Flooring Partially Carpeted, Tile, Wood
Fireplaces Number 1
Fireplaces Type Gas, Stone
Fireplace Yes
Appliance Double Oven, Dryer, Dishwasher, Exhaust Fan, Gas Cooking, Instant Hot Water, Refrigerator, Water Softener, Tankless Water Heater, Water Purifier, Washer
Exterior
Exterior Feature Boat Lift, Deck, Dock, Lighting, Porch, Paved Driveway
Parking Features Detached
Garage Spaces 3.0
Fence None
Pool None
Community Features Home Owners Association, Bulkhead
Waterfront Description Lake,Lake Front,Navigable Water,Riparian Rights,Boat Ramp/Lift Access,Waterfront
Roof Type Shingle
Topography Sloping
Porch Patio, Screened, Deck, Porch
Garage Yes
Building
Lot Description Cleared, Cul-De-Sac, Sloped, Waterfront
Story 1
Sewer Septic Tank
Water Well
Architectural Style Contemporary, Ranch
Level or Stories One
Additional Building Boat House, Garage(s), Utility Building(s)
Structure Type Block,Drywall,Other,Stone,Vinyl Siding
New Construction No
Construction Status Actual
Schools
Elementary Schools Moss Nuckols
Middle Schools Louisa
High Schools Louisa
Others
HOA Fee Include Road Maintenance
Tax ID 15-5-14B
Ownership Individuals
Financing Conventional
Read Less Info
Want to know what your home might be worth? Contact us for a FREE valuation!

Our team is ready to help you sell your home for the highest possible price ASAP

Bought with EXP Realty LLC

