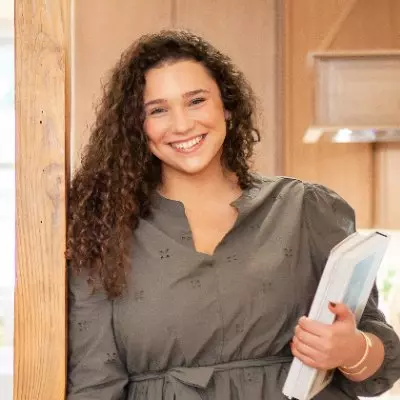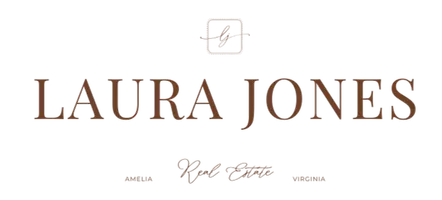For more information regarding the value of a property, please contact us for a free consultation.
Key Details
Sold Price $275,000
Property Type Single Family Home
Sub Type Single Family Residence
Listing Status Sold
Purchase Type For Sale
Square Footage 1,278 sqft
Price per Sqft $215
MLS Listing ID 2133281
Sold Date 12/15/21
Style Ranch
Bedrooms 3
Full Baths 2
Construction Status Actual
HOA Y/N No
Year Built 2021
Annual Tax Amount $130
Tax Year 2021
Lot Size 4.150 Acres
Acres 4.15
Property Sub-Type Single Family Residence
Property Description
Gorgeous & brand new ranch style home on 4+ acres, surrounded by gorgeous green scenery. As you step through your front door, you'll be greeted by the open concept living room with vaulted ceilings, and a large front window; great for letting the sun naturally light your home. The kitchen is magazine worthy with a large island, granite countertops, tons of cabinet storage, and all stainless steel appliances. The primary suite is spacious with several windows, walk-in closet and a full bathroom with double vanities and shower/tub combo. The remaining two bedrooms are generously portioned as well and there is a second full bathroom; ideal for guests and visitors. As you step out the back door on your deck, you'll witness beautiful & private scenery; the perfect place for grilling, entertaining, or relaxing on a warm summer day. This lovely property sits on over a 4 acre lot and offers convenient access to 360 and Fort Pickett. If you are looking for a brand new home & privacy, this is the home for you! Set your appointment to see it today!
Location
State VA
County Amelia
Area 59 - Amelia
Direction FROM CHESTERFIELD, TAKE RT. 360 WEST TO AMELIA. TURN RIGHT ON AMELIA SPRINGS ROAD. GO APPROXIMATELY 5 MILES. HOME IS ON YOUR LEFT.
Interior
Interior Features Ceiling Fan(s), Eat-in Kitchen, Granite Counters, Kitchen Island, Bath in Primary Bedroom, Main Level Primary, Walk-In Closet(s)
Heating Electric, Heat Pump
Cooling Central Air
Flooring Partially Carpeted, Wood
Appliance Dishwasher, Electric Cooking, Electric Water Heater, Microwave, Oven, Refrigerator
Laundry Washer Hookup, Dryer Hookup
Exterior
Exterior Feature Deck, Porch, Unpaved Driveway
Fence None
Pool None
Roof Type Composition
Porch Front Porch, Deck, Porch
Garage No
Building
Story 1
Sewer Septic Tank
Water Well
Architectural Style Ranch
Level or Stories One
Structure Type Drywall,Frame,Vinyl Siding
New Construction No
Construction Status Actual
Schools
Elementary Schools Amelia
Middle Schools Amelia
High Schools Amelia
Others
Tax ID 28-8A
Ownership Individuals
Financing USDA
Read Less Info
Want to know what your home might be worth? Contact us for a FREE valuation!

Our team is ready to help you sell your home for the highest possible price ASAP

Bought with Bradley Real Estate, LLC

