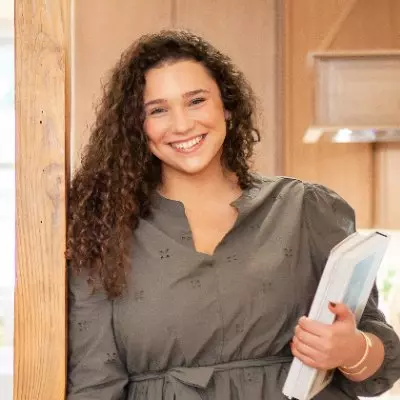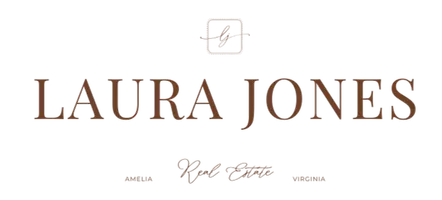For more information regarding the value of a property, please contact us for a free consultation.
Key Details
Sold Price $560,000
Property Type Single Family Home
Sub Type Single Family Residence
Listing Status Sold
Purchase Type For Sale
Square Footage 2,868 sqft
Price per Sqft $195
MLS Listing ID 2207565
Sold Date 06/06/22
Style Two Story,Transitional
Bedrooms 4
Full Baths 2
Half Baths 1
Construction Status Actual
HOA Y/N No
Year Built 2016
Annual Tax Amount $3,587
Tax Year 2021
Lot Size 6.151 Acres
Acres 6.151
Property Sub-Type Single Family Residence
Property Description
COUNTRY CUSTOM HOME minutes from I-95! THE ONE YOU have been waiting for! Drive up to over 6 GORGEOUS acres of land mostly cleared so you don't have all those pesky leaves to deal with. The gorgeous first floor is complete with REAL hardwood flooring. The family room has 18ft ceilings, custom stone fireplace w/stone hearth, custom columns and HUGE gorgeous windows overlooking the back yard, above ground pool and pond. Upstairs has the other 3 bedrooms and loft with catwalk overlooking the family room! CHECK OUT THE Stunning primary bedroom with recessed light and its spacious and inviting feel. Primary bath complete w/ double vanity, walk in shower and huge. soaking/Jetted tub! The kitchen is a cooks delight! plenty of cabinet and counter space with custom, white cabinetry, granite countertops and an 8 ft. bar area! Then enjoy your morning cups of coffee and/or evening wine in this fully screened in back porch with ceiling fan overlooking the pond and acreage! Laundry on the first floor and HUGE side entry garage! Dual zone HVAC w/WHOLE HOUSE AIR FILTER PLUS WIRED FOR WHOLE HOUSE GENERATOR! Above ground pool attached to the deck and a 10x16 shed! Don't miss this one!
Location
State VA
County Prince George
Area 58 - Prince George
Direction Take exit 41 from 95 S towards 301; right at the fork; R. on Templeton go down 2.6 miles; home on left.
Body of Water Fish Pond
Interior
Interior Features Bedroom on Main Level, Cathedral Ceiling(s), Separate/Formal Dining Room, Granite Counters, High Ceilings, Jetted Tub, Kitchen Island, Loft, Pantry, Recessed Lighting, Walk-In Closet(s)
Heating Electric, Heat Pump, Zoned
Cooling Electric, Zoned
Flooring Carpet, Ceramic Tile, Wood
Fireplaces Number 1
Fireplaces Type Gas, Stone
Fireplace Yes
Window Features Thermal Windows
Appliance Electric Water Heater
Laundry Washer Hookup
Exterior
Exterior Feature Deck, Lighting, Out Building(s), Storage, Shed
Parking Features Attached
Garage Spaces 1.5
Fence None
Pool Above Ground, Pool
Waterfront Description Pond,Water Access,Walk to Water
Roof Type Composition
Porch Screened, Deck
Garage Yes
Building
Story 2
Sewer Septic Tank
Water Well
Architectural Style Two Story, Transitional
Level or Stories Two
Additional Building Outbuilding
Structure Type Block,Drywall,Vinyl Siding
New Construction No
Construction Status Actual
Schools
Elementary Schools Carson
Middle Schools Moore
High Schools Prince George
Others
Tax ID 630-09-00-003-0
Ownership Individuals
Financing Conventional
Read Less Info
Want to know what your home might be worth? Contact us for a FREE valuation!

Our team is ready to help you sell your home for the highest possible price ASAP

Bought with EXP Realty LLC

