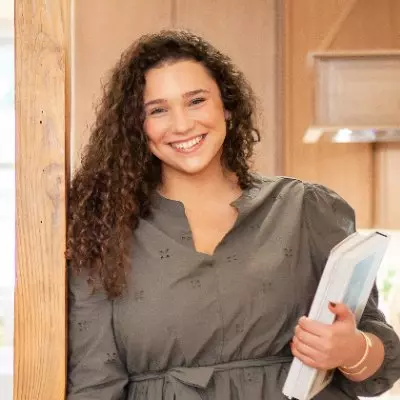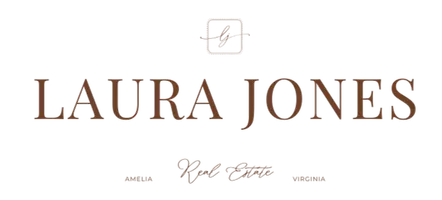For more information regarding the value of a property, please contact us for a free consultation.
Key Details
Sold Price $1,100,000
Property Type Single Family Home
Sub Type Single Family Residence
Listing Status Sold
Purchase Type For Sale
Square Footage 3,113 sqft
Price per Sqft $353
Subdivision William Byrd
MLS Listing ID 2212399
Sold Date 07/11/22
Style Colonial,Craftsman,Custom
Bedrooms 4
Full Baths 3
Half Baths 1
Construction Status Actual
HOA Y/N No
Year Built 2014
Annual Tax Amount $10,056
Tax Year 2021
Lot Size 5,248 Sqft
Acres 0.1205
Property Sub-Type Single Family Residence
Property Description
Beautiful craftsman style home built in 2014 by Bradford Custom Homes is a beauty inside and out. Located in the desired Carillon neighborhood, this home has lovely architectural details, charm and is perfect for today's lifestyle. The open porch and arched front door are a perfect greeting to this wonderful home. First floor features a central foyer leading to dining room with wainscoting and French doors to the study. The calming, white kitchen features stainless steel appliances, granite counter tops, and white porcelain sink and upper glass cabinetry. Primary suite is ideal with walk-in closets and bath with soaking tub. Three other bedrooms are on the 2nd floor including 2 more full baths. Other fabulous amenities include a large flex space on the 3rd floor, mud room off kitchen, detached garage and charming fenced in back yard with peonies, roses and hydrangeas. Within minutes of parks, Carytown and highways. Don't miss this fabulous home!
Location
State VA
County Richmond City
Community William Byrd
Area 10 - Richmond
Rooms
Basement Crawl Space
Interior
Interior Features Breakfast Area, Ceiling Fan(s), Separate/Formal Dining Room, Double Vanity, French Door(s)/Atrium Door(s), Granite Counters, High Ceilings, Kitchen Island, Pantry, Recessed Lighting, Walk-In Closet(s)
Heating Electric, Forced Air, Zoned
Cooling Zoned
Flooring Carpet, Tile, Wood
Fireplaces Number 1
Fireplaces Type Gas
Fireplace Yes
Appliance Cooktop, Dishwasher, Exhaust Fan, Gas Cooking, Disposal, Gas Water Heater, Microwave, Oven, Range, Tankless Water Heater
Exterior
Exterior Feature Sprinkler/Irrigation
Parking Features Detached
Garage Spaces 1.0
Fence Back Yard, Fenced, Privacy
Pool None
Roof Type Asphalt,Composition
Porch Front Porch, Patio
Garage Yes
Building
Story 3
Sewer Public Sewer
Water Public
Architectural Style Colonial, Craftsman, Custom
Level or Stories Three Or More
Structure Type Frame,HardiPlank Type
New Construction No
Construction Status Actual
Schools
Elementary Schools Lois-Harrison Jones
Middle Schools Albert Hill
High Schools Thomas Jefferson
Others
Tax ID W000-1325-010
Ownership Individuals
Financing Cash
Read Less Info
Want to know what your home might be worth? Contact us for a FREE valuation!

Our team is ready to help you sell your home for the highest possible price ASAP

Bought with EXP Realty LLC



