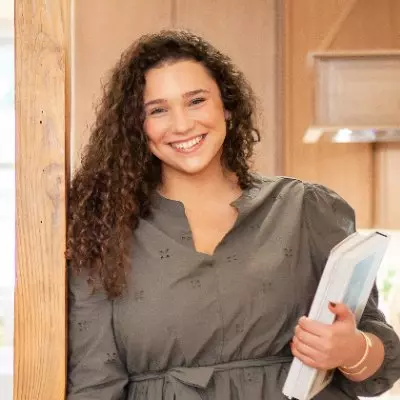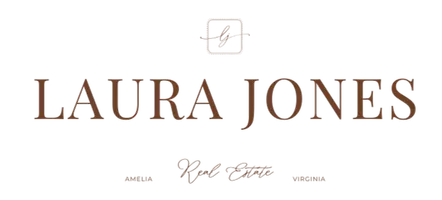For more information regarding the value of a property, please contact us for a free consultation.
Key Details
Sold Price $815,000
Property Type Single Family Home
Sub Type Single Family Residence
Listing Status Sold
Purchase Type For Sale
Square Footage 2,804 sqft
Price per Sqft $290
MLS Listing ID 2222125
Sold Date 10/06/22
Style Row House,Two Story
Bedrooms 3
Full Baths 2
Construction Status Actual
HOA Y/N No
Year Built 1914
Annual Tax Amount $8,880
Tax Year 2022
Lot Size 5,431 Sqft
Acres 0.1247
Property Sub-Type Single Family Residence
Property Description
This Museum District home offers over 2800 square feet of gracious living space. The grand foyer welcomes you into a double entry parlor with romanesque columns and a front door with lovely stained glass surround. The front living room has a fireplace and gleaming hardwood floors and parlor doors that separate it from the formal dining room. The eat-in kitchen with island, natural stone and newer stainless appliances. There is an oversized family room on the rear of the home that leads out to a fenced backyard with multiple levels of decking. A three car garage offers full off street parking and extra room for a workshop or storage. The laundry room is on the main living level and a full bathroom is also found there. The second level has three large bedrooms one with fireplace and an ensuite off the primary. Walk-in closet and dressing area. Walk to everything in the city has to offer, Carytown, Fan, VMFA, Byrd Park, Dogwood Dell, North Bank Train on the James River, VCU.
Location
State VA
County Richmond City
Area 10 - Richmond
Direction From Arthur Ashe Boulevard proceed west three blocks.
Rooms
Basement Full, Unfinished
Interior
Heating Natural Gas, Zoned
Cooling Central Air, Zoned
Flooring Ceramic Tile, Wood
Fireplaces Number 2
Fireplaces Type Decorative
Fireplace Yes
Appliance Dishwasher, Electric Cooking, Disposal, Gas Water Heater, Microwave, Refrigerator, Stove
Exterior
Exterior Feature Deck, Porch
Parking Features Detached
Garage Spaces 3.0
Fence Back Yard, Fenced
Pool None
Roof Type Flat,Metal
Porch Rear Porch, Front Porch, Deck, Porch
Garage Yes
Building
Story 2
Sewer Public Sewer
Water Public
Architectural Style Row House, Two Story
Level or Stories Two
Structure Type Brick,Drywall,Frame,Mixed,Plaster
New Construction No
Construction Status Actual
Schools
Elementary Schools Lois-Harrison Jones
Middle Schools Albert Hill
High Schools Thomas Jefferson
Others
Tax ID W000-1408-016
Ownership Individuals
Financing Conventional
Read Less Info
Want to know what your home might be worth? Contact us for a FREE valuation!

Our team is ready to help you sell your home for the highest possible price ASAP

Bought with EXP Realty LLC

