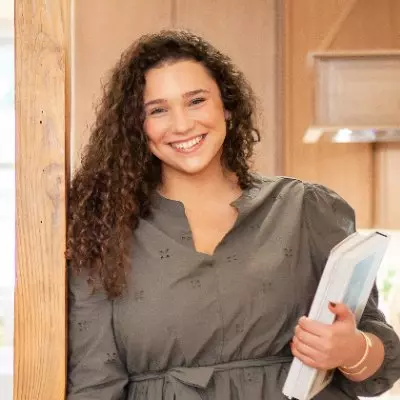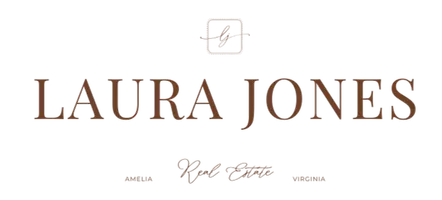For more information regarding the value of a property, please contact us for a free consultation.
Key Details
Sold Price $425,000
Property Type Single Family Home
Sub Type Single Family Residence
Listing Status Sold
Purchase Type For Sale
Square Footage 1,736 sqft
Price per Sqft $244
Subdivision Chatham Woods
MLS Listing ID 2137337
Sold Date 03/14/22
Style Colonial,Two Story
Bedrooms 3
Full Baths 2
Half Baths 1
Construction Status Actual
HOA Y/N No
Year Built 1988
Annual Tax Amount $2,688
Tax Year 2021
Lot Size 7,365 Sqft
Acres 0.1691
Property Sub-Type Single Family Residence
Property Description
This home has it all! Great location, great school system, amazing renovations and is situated on a fantastic lot. The family room features great natural light and built in cabinets surrounding the brick, wood burning fireplace, complete with a custom made mantel. The renovated, open concept kitchen is perfect for everyday living as well as entertaining. The kitchen features a huge center island, custom shelving, recessed lighting and a custom built wine/coffee bar in the dining section of the kitchen. You'll find hardwood flooring throughout the entire home. The primary bedroom boasts dual closets and plantation shutters. There is walk up attic access through a closet. There is ethernet run from the attic to the primary bedroom and could be expanded throughout, if desired. Many of the light fixtures in the home have been updated and much of the lighting in the house can be controlled by Hue through a smartphone. There is also an attached shed on the side of house for extra storage. The playset in the backyard can convey with home, if desired. This home comes complete with refrigerator, washer and dryer conveying.
Location
State VA
County Henrico
Community Chatham Woods
Area 22 - Henrico
Direction from Church Rd turn onto Chatham Woods Drive. The home is on the left.
Rooms
Basement Crawl Space
Interior
Interior Features Bookcases, Built-in Features, Breakfast Area, Bay Window, Ceiling Fan(s), Dining Area, Eat-in Kitchen, Recessed Lighting
Heating Electric
Cooling Central Air
Flooring Wood
Fireplaces Number 1
Fireplaces Type Masonry, Wood Burning
Fireplace Yes
Appliance Dryer, Dishwasher, Electric Cooking, Electric Water Heater, Disposal, Microwave, Oven, Refrigerator, Stove
Exterior
Exterior Feature Porch, Storage, Shed
Fence Back Yard, Fenced
Pool None
Roof Type Shingle
Porch Front Porch, Porch
Garage No
Building
Lot Description Level
Story 2
Sewer Public Sewer
Water Public
Architectural Style Colonial, Two Story
Level or Stories Two
Structure Type Drywall,Frame,Vinyl Siding
New Construction No
Construction Status Actual
Schools
Elementary Schools Gayton
Middle Schools Pocahontas
High Schools Godwin
Others
Tax ID 737-755-0217
Ownership Individuals
Financing Conventional
Read Less Info
Want to know what your home might be worth? Contact us for a FREE valuation!

Our team is ready to help you sell your home for the highest possible price ASAP

Bought with EXP Realty LLC



