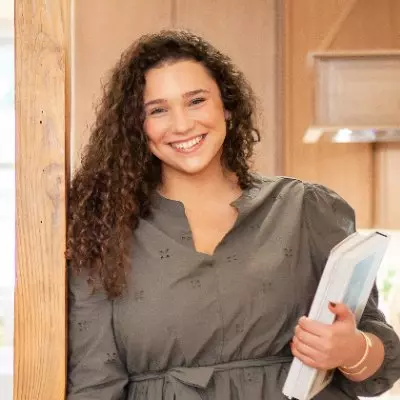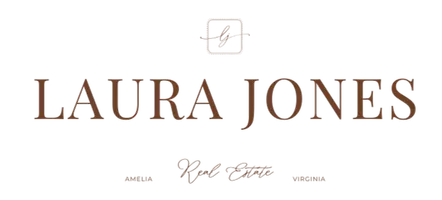For more information regarding the value of a property, please contact us for a free consultation.
Key Details
Sold Price $320,000
Property Type Single Family Home
Sub Type Single Family Residence
Listing Status Sold
Purchase Type For Sale
Square Footage 1,415 sqft
Price per Sqft $226
MLS Listing ID 2310849
Sold Date 06/21/23
Style Ranch
Bedrooms 3
Full Baths 2
Construction Status Actual
HOA Y/N No
Year Built 1968
Annual Tax Amount $625
Tax Year 2022
Lot Size 6.285 Acres
Acres 6.285
Property Sub-Type Single Family Residence
Property Description
Looking for 6+ acres & a pond in Amelia? How about a one level, all-brick home w/ a 2 car detached garage? This brick rancher featuring 1,415 sq ft, 3 beds, 2 full bathrooms & 2 separate laundry areas on 6.2 acres is a must see! Come home everyday to a new dimensional 30-year roof, new vinyl energy efficient windows, new heat pump, new oversized gutters, magnolia tree, fresh landscaping & plenty of room for the horses or other livestock! You will be greeted by refinished hardwood floors, fresh paint, new fixtures, white cabinets, new stainless steel appliances, new countertops & new kitchen sink. The master bedroom features new LVP flooring, a brick wood burning fireplace, exposed beams, sliding barn door, exterior access & a huge walk-in closet w/ its own private laundry area. The remodeled master bathroom has a new subway tiled shower, new vanity & toilet. Additional features include a new 50 gallon water heater, new vapor barrier & new crawl insulation. Zoned agricultural. The concrete garage has power, a new pedestrian door & windows, new vinyl siding & a metal roof. Located 8 min to Amelia Court House, 15 min from the Chesterfield line & less than 2 miles from Route 360.
Location
State VA
County Amelia
Area 59 - Amelia
Direction From 360 take Richardson Rd until the stop sign. Turn right onto Mt. Zion Rd. House will be on your left.
Body of Water Pond
Rooms
Basement Crawl Space
Interior
Interior Features Bedroom on Main Level, Dining Area, Eat-in Kitchen, Fireplace, Laminate Counters, Bath in Primary Bedroom, Main Level Primary, Pantry, Recessed Lighting, Walk-In Closet(s), Paneling/Wainscoting
Heating Electric, Heat Pump
Cooling Central Air, Heat Pump
Flooring Vinyl, Wood
Fireplaces Number 1
Fireplaces Type Masonry, Wood Burning
Fireplace Yes
Window Features Thermal Windows
Appliance Cooktop, Dishwasher, Exhaust Fan, Electric Cooking, Electric Water Heater, Oven, Range, Water Heater
Laundry Washer Hookup, Dryer Hookup
Exterior
Exterior Feature Lighting, Storage
Parking Features Detached
Garage Spaces 2.0
Fence None
Pool None
Waterfront Description Pond,Waterfront
View Y/N Yes
View Water
Roof Type Shingle
Topography Sloping
Porch Front Porch, Stoop
Garage Yes
Building
Lot Description Cleared, Pasture, Sloped, Waterfront
Story 1
Sewer Septic Tank
Water Well
Architectural Style Ranch
Level or Stories One
Additional Building Garage(s)
Structure Type Brick,Drywall,Frame
New Construction No
Construction Status Actual
Schools
Elementary Schools Amelia
Middle Schools Amelia
High Schools Amelia
Others
Tax ID 40-2C1
Ownership Individuals
Security Features Smoke Detector(s)
Horse Property true
Financing Conventional
Read Less Info
Want to know what your home might be worth? Contact us for a FREE valuation!

Our team is ready to help you sell your home for the highest possible price ASAP

Bought with EXP Realty LLC

