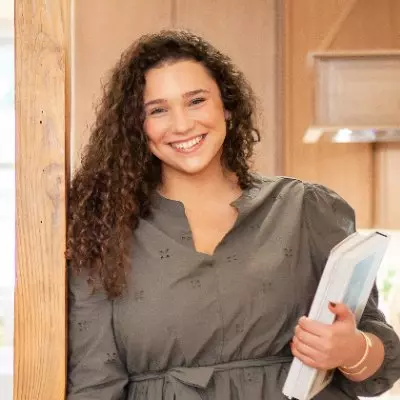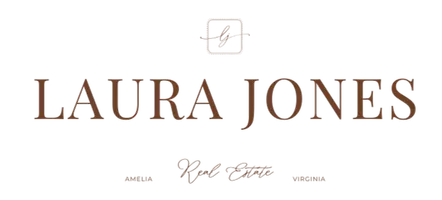For more information regarding the value of a property, please contact us for a free consultation.
Key Details
Sold Price $350,000
Property Type Single Family Home
Sub Type Single Family Residence
Listing Status Sold
Purchase Type For Sale
Square Footage 1,568 sqft
Price per Sqft $223
Subdivision Woodland Acres
MLS Listing ID 2310357
Sold Date 06/29/23
Style Ranch
Bedrooms 3
Full Baths 2
Construction Status Actual
HOA Y/N No
Year Built 2003
Annual Tax Amount $2,049
Tax Year 2023
Lot Size 6.417 Acres
Acres 6.417
Property Sub-Type Single Family Residence
Property Description
Beautiful Move In Ready Rancher! This 3 bed 2 bath home sits on 6+ scenic acres and invites you to enjoy the peace and serenity of country living w/close proximity to I-64 for convenient commuting options! Step from the cozy country-style front porch through the front door and you are greeted by a bright, airy living room complete w/handsome laminate flooring, vaulted ceilings and gas fireplace. The kitchen offers stainless steel appliances, an eat-in dining area perfect for family mealtime as well as convenient access to the deck and backyard. Proceed to the bedrooms where you will find the generously sized, fully carpeted primary bedroom and ensuite bath w/double vanities (no fighting over the sink!) and tub/shower combo. The 2 additional bedrooms offer even more space and would be perfect for a home office or playroom. Venture outside to soak up some fresh air and take in the scenery in your spacious/private fenced backyard where you can enjoy summer evenings entertaining friends on the deck or roasting marshmallows by the fire while the kids host tea parties and share ghost stories in the treehouse! Not to mention a huge 2 car garage! Come see all that this home has to offer!
Location
State VA
County Louisa
Community Woodland Acres
Area 38 - Louisa
Interior
Interior Features Bedroom on Main Level, Ceiling Fan(s), Dining Area, Double Vanity, High Ceilings, Bath in Primary Bedroom, Main Level Primary, Recessed Lighting, Solid Surface Counters, Cable TV
Heating Electric, Heat Pump, Propane
Cooling Central Air, Electric, Heat Pump
Flooring Carpet, Laminate, Tile
Fireplaces Number 1
Fireplaces Type Gas
Equipment Satellite Dish
Fireplace Yes
Window Features Storm Window(s)
Appliance Dryer, Dishwasher, Exhaust Fan, Electric Cooking, Electric Water Heater, Disposal, Microwave, Oven, Refrigerator, Range Hood, Smooth Cooktop, Stove, Washer
Laundry Washer Hookup, Dryer Hookup
Exterior
Exterior Feature Deck, Porch, Unpaved Driveway
Parking Features Attached
Garage Spaces 2.0
Fence Back Yard, Fenced, Mixed, Wood
Pool None
Roof Type Asphalt,Shingle
Porch Front Porch, Deck, Porch
Garage Yes
Building
Story 1
Sewer Septic Tank
Water Well
Architectural Style Ranch
Level or Stories One
Structure Type Block,Drywall,Vinyl Siding,Wood Siding
New Construction No
Construction Status Actual
Schools
Elementary Schools Moss Nuckols
Middle Schools Louisa
High Schools Louisa
Others
Tax ID 70-9-14
Ownership Individuals
Security Features Smoke Detector(s)
Financing Cash
Read Less Info
Want to know what your home might be worth? Contact us for a FREE valuation!

Our team is ready to help you sell your home for the highest possible price ASAP

Bought with Keeton & Co Real Estate

