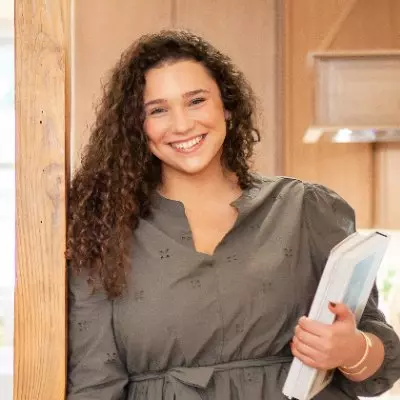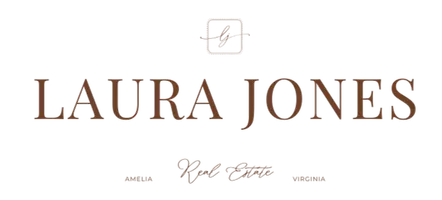For more information regarding the value of a property, please contact us for a free consultation.
Key Details
Sold Price $385,000
Property Type Townhouse
Sub Type Townhouse
Listing Status Sold
Purchase Type For Sale
Square Footage 1,540 sqft
Price per Sqft $250
MLS Listing ID 2312640
Sold Date 09/08/23
Style Colonial,Row House,Two Story
Bedrooms 3
Full Baths 1
Half Baths 1
Construction Status Approximate
HOA Y/N No
Year Built 1927
Annual Tax Amount $4,056
Tax Year 2022
Lot Size 2,548 Sqft
Acres 0.0585
Property Sub-Type Townhouse
Property Description
Located in Richmond's historic Carytown, this brick Victorian Row House is diamond in the rough!! With a covered full, front porch this home at this prime location is sold AS IS. Hardwood floors throughout. Kitchen is open to breakfast nook overseeing a great, private backyard. Large, detached shed that could be converted back to a 2 car garage with alley access. 3 bedrooms and 1.5 baths and an additional rustic 1/2 bath at the basement. Full unfinished basement with outdoor access that is filled with potential. 2 laundry areas, the original at the basement and another on the second floor. Wood burning fireplace that could be converted to gas. Newer windows, and HVAC system. Composite Deck! One block away from Cary Street's shopping, dining, coffee shops and 4 blocks from museums. Easy access to major highways. Don't miss this opportunity to own a home in this PRIME LOCATION. This one has endless potential!
Location
State VA
County Richmond City
Area 10 - Richmond
Direction CARY STREET - RIGHT INTO COLONIAL AVENUE - RIGHT INTO PARKWOOD AVENUE - HOME ONE LEFT
Rooms
Basement Full, Unfinished
Interior
Interior Features Breakfast Area, Ceiling Fan(s), Dining Area, Separate/Formal Dining Room, Double Vanity, Fireplace, Jetted Tub, Laminate Counters
Heating Electric, Heat Pump
Cooling Electric, Heat Pump
Flooring Laminate, Tile, Wood
Fireplaces Number 1
Fireplaces Type Wood Burning
Fireplace Yes
Appliance Cooktop, Dryer, Dishwasher, Electric Cooking, Electric Water Heater, Oven, Range, Smooth Cooktop, Washer
Laundry Washer Hookup, Dryer Hookup
Exterior
Exterior Feature Deck, Storage
Parking Features Detached
Garage Spaces 2.0
Fence Back Yard, Fenced
Pool None
Roof Type Flat,Metal
Topography Level
Porch Front Porch, Deck
Garage Yes
Building
Lot Description Level
Story 2
Foundation Slab
Sewer Public Sewer
Water Public
Architectural Style Colonial, Row House, Two Story
Level or Stories Two
Additional Building Garage(s)
Structure Type Brick,Plaster
New Construction No
Construction Status Approximate
Schools
Elementary Schools Lois-Harrison Jones
Middle Schools Albert Hill
High Schools Thomas Jefferson
Others
Tax ID W000-1280-004
Ownership Individuals
Financing Other
Read Less Info
Want to know what your home might be worth? Contact us for a FREE valuation!

Our team is ready to help you sell your home for the highest possible price ASAP

Bought with EXP Realty LLC

