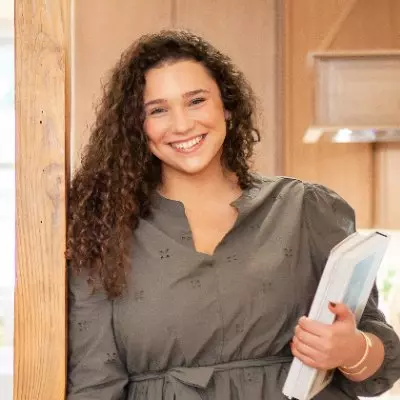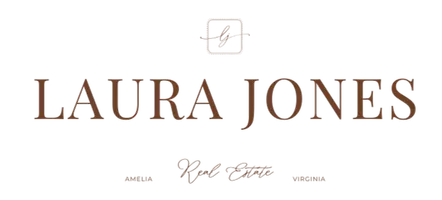For more information regarding the value of a property, please contact us for a free consultation.
Key Details
Sold Price $625,000
Property Type Single Family Home
Sub Type Single Family Residence
Listing Status Sold
Purchase Type For Sale
Square Footage 4,024 sqft
Price per Sqft $155
Subdivision Hampton Park
MLS Listing ID 2312942
Sold Date 07/11/23
Style Two Story,Transitional
Bedrooms 5
Full Baths 4
Half Baths 1
Construction Status Actual
HOA Fees $104/qua
HOA Y/N Yes
Year Built 2005
Annual Tax Amount $4,447
Tax Year 2022
Lot Size 0.260 Acres
Acres 0.26
Property Sub-Type Single Family Residence
Property Description
Looking for space in Hampton Park? This 4000+SF home w/3 Car Garage, 5/6 bedrooms, 4.5 baths has all the room you need! Hardwood main level, 2 story Foyer, formal Dining Room w/all the moldings, dedicated Home Office w/crown & built-in's, large Powder Room, open concept Family Room w/crown, CF & gas FPL seamlessly flows into the Kitchen w/granite, stainless appliances, bfast bar & island w/cooktop & a huge light & bright Breakfast/Morning Room w/exit to deck. Expansive Owners Suite w/2 WIC's, Lux ensuite bath & huge sitting area w/eave storage. Full hall bath w/double vanity, 2 identical bedrooms connected by a Buddy Bath w/double vanity (3 full baths on this level!). Huge finished 3rd floor w/private bath & WIC would make the perfect 6th BR, media/hobby room or MAN CAVE! 3 CAR SIDE LOAD GARAGE w/ped door, deck overlooking the backyard & treed common space stone & vinyl exterior, full irrigation w/companion meter & encapsulated Crawl! A truly move in ready home! Hampton Park boasts some of the best amenities around - 2 pools w/Skiprock Cafe, fishing ponds, tot lots, sports fields, roller hockey court, basketball, mini golf, walking trails, swim team, active social clubs and more!
Location
State VA
County Chesterfield
Community Hampton Park
Area 54 - Chesterfield
Direction Hull Street to Otterdale south - R Hampton Park Dr - L Hampton Chase - R Hampton Geen
Rooms
Basement Crawl Space
Interior
Interior Features Bookcases, Built-in Features, Breakfast Area, Ceiling Fan(s), Separate/Formal Dining Room, Double Vanity, Eat-in Kitchen, Granite Counters, High Ceilings, Kitchen Island, Walk-In Closet(s)
Heating Electric, Forced Air, Heat Pump, Multi-Fuel, Natural Gas, Zoned
Cooling Central Air, Heat Pump, Zoned
Flooring Carpet, Vinyl, Wood
Fireplaces Number 1
Fireplaces Type Gas
Fireplace Yes
Window Features Thermal Windows
Appliance Built-In Oven, Dishwasher, Disposal, Gas Water Heater, Microwave, Refrigerator, Smooth Cooktop
Exterior
Exterior Feature Deck, Sprinkler/Irrigation, Paved Driveway
Parking Features Attached
Garage Spaces 3.0
Fence None
Pool None, Community
Community Features Basketball Court, Clubhouse, Community Pool, Home Owners Association, Lake, Playground, Pond, Pool, Putting Green, Sports Field, Trails/Paths
Amenities Available Management
Roof Type Shingle
Topography Level
Porch Front Porch, Deck
Garage Yes
Building
Lot Description Cul-De-Sac, Level
Sewer Public Sewer
Water Public
Architectural Style Two Story, Transitional
Level or Stories Two and One Half
Structure Type Block,Drywall,Frame,Stone,Vinyl Siding
New Construction No
Construction Status Actual
Schools
Elementary Schools Winterpock
Middle Schools Swift Creek
High Schools Cosby
Others
HOA Fee Include Association Management,Clubhouse,Pool(s),Recreation Facilities,Reserve Fund,Trash
Tax ID 709-66-67-40-400-000
Ownership Individuals
Financing Conventional
Read Less Info
Want to know what your home might be worth? Contact us for a FREE valuation!

Our team is ready to help you sell your home for the highest possible price ASAP

Bought with United Real Estate Richmond

