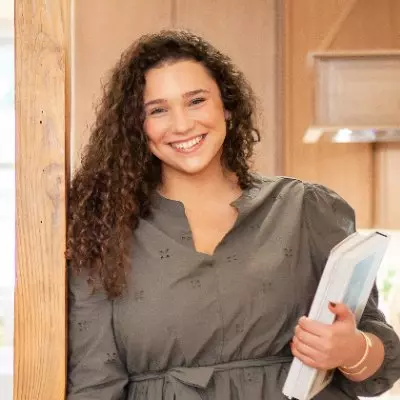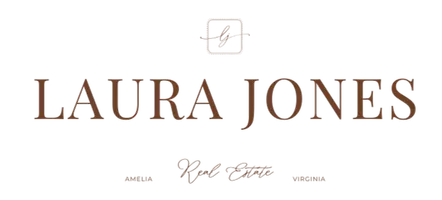For more information regarding the value of a property, please contact us for a free consultation.
Key Details
Sold Price $485,000
Property Type Single Family Home
Sub Type Single Family Residence
Listing Status Sold
Purchase Type For Sale
Square Footage 1,826 sqft
Price per Sqft $265
Subdivision Brandon
MLS Listing ID 2323189
Sold Date 10/13/23
Style Ranch
Bedrooms 3
Full Baths 2
Construction Status Approximate
HOA Y/N No
Year Built 1961
Annual Tax Amount $3,225
Tax Year 2023
Lot Size 0.454 Acres
Acres 0.4541
Property Sub-Type Single Family Residence
Property Description
Welcome to this beautiful home in the sought after Tuckahoe area of Henrico. Enjoy this quiet corner lot of nearly a half acre. The front features a lovely porch and the back patio of bluestone provides a great entertainment spot for friends and family. This home is within walking distance of Avalon Recreation Association and surrounded by great public schools. It is also blocks from Collegiate School. The formal living room and dining room provide a bright area to welcome your guest. The kitchen flows into the den and into a dining area with a large bay window that creates an open living space. The home features 3 bedrooms to include a primary with an en suite. There is also a mud room/laundry/utility area, recreation room with with a wood burning fireplace and a detached shed. Roof (2021-22), HVAC (2022) with new unit and updated ductwork/vents, Electrical (2022) all outlets grounded, new main breaker, new outside electric feeder wire and added pole shield, Baseboard heater removed and replaced with trim through out home, Interior and Exterior painted (2022), Chimney patched and capped properly (2022), Water Heater (2014), New Glass Top Stove (2023), Washer & Dryer (2022)
Location
State VA
County Henrico
Community Brandon
Area 22 - Henrico
Direction From Short Pump: Turn Right John Rolfe Parkway, Left onto Patterson, Right onto Gaskins, Left on Derbyshire, Right onto Gunby and Right onto Belfort. House located on the left corner.
Rooms
Basement Crawl Space
Interior
Interior Features Bay Window, Ceiling Fan(s), Dining Area, Fireplace, Main Level Primary, Cable TV
Heating Electric, Heat Pump, Natural Gas
Cooling Heat Pump
Flooring Ceramic Tile, Wood
Fireplaces Number 2
Fireplace Yes
Appliance Dryer, Exhaust Fan, Electric Cooking, Gas Water Heater, Microwave, Refrigerator, Washer
Laundry Washer Hookup, Dryer Hookup
Exterior
Exterior Feature Storage, Shed
Fence Back Yard, Fenced
Pool None
Roof Type Composition
Topography Level
Porch Rear Porch, Front Porch, Patio
Garage No
Building
Lot Description Level
Story 1
Sewer Public Sewer
Water Public
Architectural Style Ranch
Level or Stories One
Structure Type Brick,Drywall
New Construction No
Construction Status Approximate
Schools
Elementary Schools Maybeury
Middle Schools Tuckahoe
High Schools Freeman
Others
Tax ID 745-738-9424
Ownership Individuals
Financing Conventional
Read Less Info
Want to know what your home might be worth? Contact us for a FREE valuation!

Our team is ready to help you sell your home for the highest possible price ASAP

Bought with EXP Realty LLC



