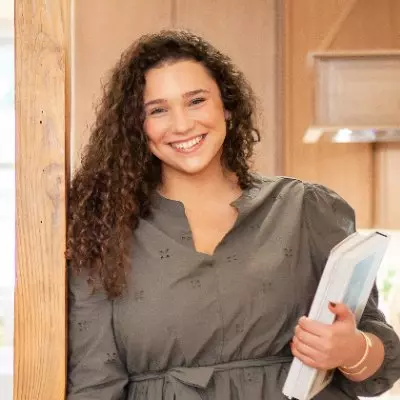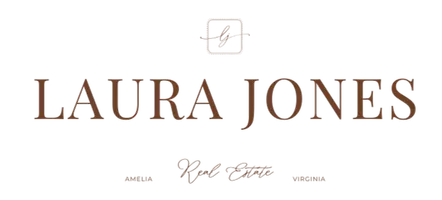For more information regarding the value of a property, please contact us for a free consultation.
Key Details
Sold Price $490,000
Property Type Single Family Home
Sub Type Single Family Residence
Listing Status Sold
Purchase Type For Sale
Square Footage 2,777 sqft
Price per Sqft $176
Subdivision Rainbrook
MLS Listing ID 2322569
Sold Date 02/13/24
Style Two Story
Bedrooms 4
Full Baths 2
Half Baths 1
Construction Status Actual
HOA Y/N No
Abv Grd Liv Area 2,489
Year Built 1977
Annual Tax Amount $3,023
Tax Year 2023
Lot Size 0.289 Acres
Acres 0.2889
Property Sub-Type Single Family Residence
Property Description
****1/9/2024: Back on the market due to no fault of seller**** Completely Remodeled! Come see this gorgeous colonial in the quiet Rainbrook subdivision, located in western Henrico. Walk in and be wowed by the open concept. The first level has new hardwood flooring, a white brick fireplace and walk-out access to the rebuilt back deck. The kitchen features all new white shaker cabinetry, built-in wine rack, island, quartz countertops and a stainless steel appliance package. This 4-bedroom, 2.5-bathroom abode has an attached garage with epoxy flooring and slip-resistant rubber flakes. Another benefit setting this home apart from most in the west end is finished and unfinished basement space. The finished portion has all new drywall and LVP flooring. This home has all new LED recessed lighting and fixtures throughout. The 4 bedrooms upstairs include a primary suite. The suite bathroom has his/her sinks, a walk-in shower with a custom glass wall and tile surround. 1502 Leewal Court has dual zoned central heat/air, low-maintenance vinyl siding and newly installed gutter guards. The Rainbrook subdivision has quick access to I-64, shopping and amenities.
Check out the virtual tour; see the real thing in person and make this home yours today!
Location
State VA
County Henrico
Community Rainbrook
Area 22 - Henrico
Direction N Gaskins to Della Dr. R on Leewal Ct.
Rooms
Basement Full, Partially Finished
Interior
Interior Features Bookcases, Built-in Features, Bay Window, Ceiling Fan(s), Separate/Formal Dining Room, Eat-in Kitchen, Granite Counters, Bath in Primary Bedroom, Track Lighting
Heating Electric, Zoned
Cooling Central Air, Zoned
Flooring Tile, Wood
Appliance Dishwasher, Electric Cooking, Electric Water Heater, Microwave, Smooth Cooktop, Stove
Laundry Washer Hookup, Dryer Hookup
Exterior
Exterior Feature Unpaved Driveway
Parking Features Attached
Garage Spaces 2.0
Fence None
Pool None
Porch Rear Porch, Deck, Stoop
Garage Yes
Building
Lot Description Cul-De-Sac
Story 2
Sewer Public Sewer
Water Public
Architectural Style Two Story
Level or Stories Two
Structure Type Brick,Drywall,Vinyl Siding
New Construction No
Construction Status Actual
Schools
Elementary Schools Pemberton
Middle Schools Quioccasin
High Schools Freeman
Others
Tax ID 748-747-5344
Ownership Corporate
Financing Conventional
Special Listing Condition Corporate Listing
Read Less Info
Want to know what your home might be worth? Contact us for a FREE valuation!

Our team is ready to help you sell your home for the highest possible price ASAP

Bought with BHHS PenFed Realty



