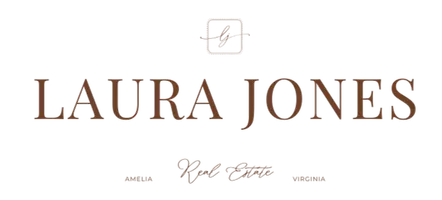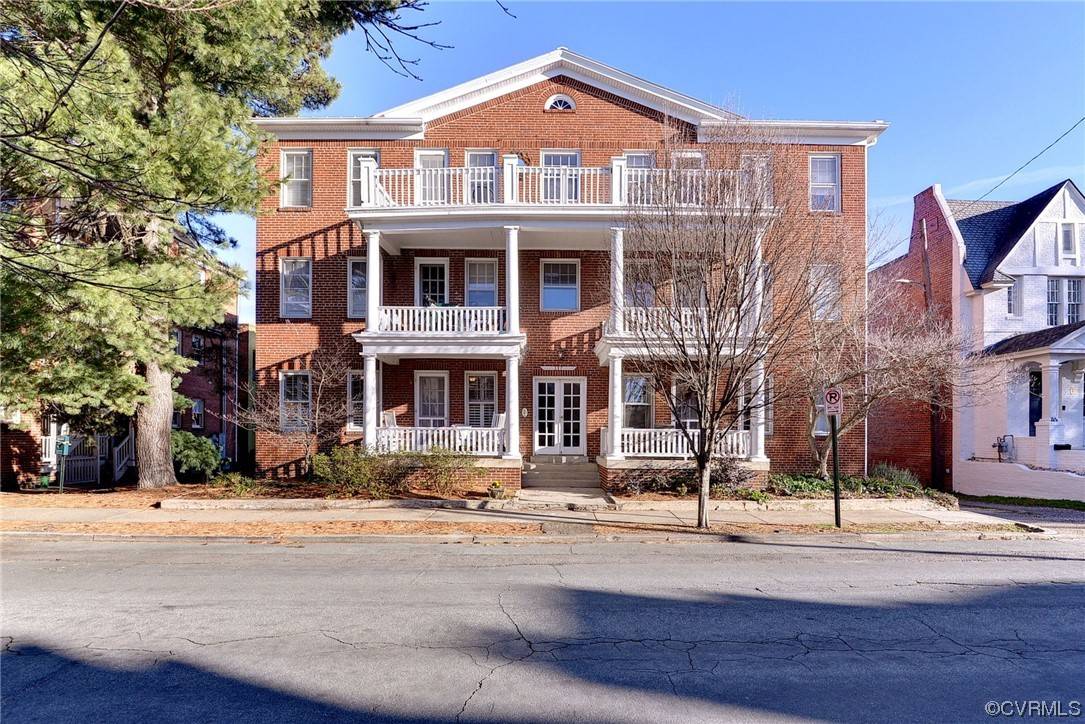For more information regarding the value of a property, please contact us for a free consultation.
Key Details
Sold Price $300,000
Property Type Condo
Sub Type Condominium
Listing Status Sold
Purchase Type For Sale
Square Footage 863 sqft
Price per Sqft $347
MLS Listing ID 2401621
Sold Date 02/20/24
Style Colonial
Bedrooms 2
Full Baths 1
Construction Status Approximate
HOA Fees $341/mo
HOA Y/N Yes
Abv Grd Liv Area 863
Year Built 1922
Annual Tax Amount $2,364
Tax Year 2023
Lot Size 845 Sqft
Acres 0.0194
Property Sub-Type Condominium
Property Description
Welcome to 117 N. Crenshaw Avenue – Unit 1N. This wonderful move-in ready first-floor condo features all the amenities of today's modern living while respecting the architectural details of this gorgeous historic Museum District 1923 building. Great natural light, custom plantation shutters, picture crown moldings & wood floors throughout. Open flow between the living room, that includes lovely white built-ins, and dining room with its French door that opens to a large balcony, providing great outdoor space that's perfect for relaxing or entertaining. Kitchen includes maple cabinets with ample granite counter-top space, stainless appliances, gas cooking, and a whimsical checkered wood floor. The unit has 2 good size bedrooms with a closet & ceiling fan in each. The bathroom located in-between has a jetted tub/shower combo, ceramic tile surround & tile flooring. The building's basement provides locked storage for each condo unit as well as open common storage. Be sure to also check out the garden area. This building's location is hard to beat – only a short walk to VMFA & parks and 2 blocks to Carytown shops, restaurants & grocery stores. Very comprehensive condo association that covers gas, heat & hot water. Property video is included here. Cute as a button... this condo has it all!
Location
State VA
County Richmond City
Area 10 - Richmond
Direction N. Crenshaw Ave. - between Grove Ave. & Floyd Ave.
Rooms
Basement Common Basement, Storage Space
Interior
Interior Features Bedroom on Main Level, Ceiling Fan(s), Dining Area, Granite Counters, High Ceilings, High Speed Internet, Main Level Primary, Cable TV, Wired for Data
Heating Heat Pump, Natural Gas, Radiator(s)
Cooling Central Air, Heat Pump
Flooring Ceramic Tile, Wood
Appliance Dishwasher, Gas Cooking, Disposal, Gas Water Heater, Microwave, Oven, Refrigerator, Stove
Laundry Washer Hookup, Dryer Hookup
Exterior
Fence None
Pool None
Community Features Home Owners Association, Public Transportation, Storage Facilities, Curbs, Gutter(s), Street Lights, Sidewalks
Amenities Available Landscaping
View Y/N Yes
View City
Roof Type Metal,Pitched
Porch Balcony, Front Porch
Garage No
Building
Lot Description Level
Story 1
Sewer Public Sewer
Water Public
Architectural Style Colonial
Level or Stories One
Structure Type Brick,Drywall,Frame
New Construction No
Construction Status Approximate
Schools
Elementary Schools Fox
Middle Schools Albert Hill
High Schools Thomas Jefferson
Others
HOA Fee Include Association Management,Gas,Heat,Hot Water,Insurance,Maintenance Structure,Reserve Fund,Sewer,Trash,Water
Tax ID W000-1513-063
Ownership Individuals
Security Features Controlled Access
Financing Cash
Read Less Info
Want to know what your home might be worth? Contact us for a FREE valuation!

Our team is ready to help you sell your home for the highest possible price ASAP

Bought with EXP Realty LLC



