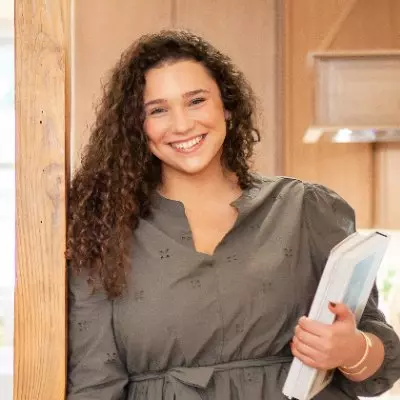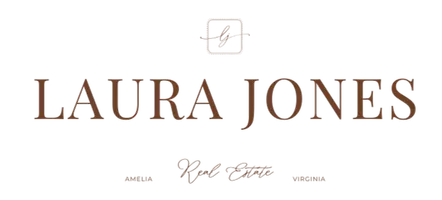For more information regarding the value of a property, please contact us for a free consultation.
Key Details
Sold Price $775,000
Property Type Single Family Home
Sub Type Single Family Residence
Listing Status Sold
Purchase Type For Sale
Square Footage 7,850 sqft
Price per Sqft $98
Subdivision Canterbury
MLS Listing ID 2400309
Sold Date 03/07/24
Style Colonial
Bedrooms 6
Full Baths 4
Half Baths 2
Construction Status Actual
HOA Y/N No
Abv Grd Liv Area 5,842
Year Built 1968
Annual Tax Amount $5,920
Tax Year 2023
Lot Size 0.590 Acres
Acres 0.59
Property Sub-Type Single Family Residence
Property Description
An extraordinary opportunity to own this brick colonial residence with over 5,860 sq. ft. of meticulously crafted living space. This 3-story, 6-bedroom home has 4 full & 2 half bathrooms and was extensively renovated in 2020 including a new roof. The property features 3 fireplaces, hardwood flooring, crown molding, and has an additional 1,400 sq. ft. walk-up attic. The gourmet kitchen has sought-after finishes including granite countertops, plentiful cabinetry, dual ovens, and an oversized island ideal for entertaining. The HUGE finished basement has a private entrance and is equipped with a full kitchen, stainless steel appliances, and an open-concept living & dining area. This 1-bedroom apartment serves as an excellent Airbnb or multi-generational living opportunity.
1516 Cedarbluff Dr is located in the desirable Canterbury Neighborhood with a fantastic school district and less than 10 minutes from Short Pump Town Center. This exceptional house has lush landscaping with mature vegetation, an 8-car driveway, spacious aggregate patio, and tiered deck with captivating sunset views. Don't miss your chance to own this move-in-ready home and experience unparalleled comfort and style!
Location
State VA
County Henrico
Community Canterbury
Area 22 - Henrico
Rooms
Basement Finished
Interior
Interior Features Bookcases, Built-in Features, Butler's Pantry, Ceiling Fan(s), Dining Area, Separate/Formal Dining Room, Double Vanity, Eat-in Kitchen, Fireplace, Granite Counters, High Speed Internet, Kitchen Island, Bath in Primary Bedroom, Pantry, Recessed Lighting, Cable TV, Wired for Data, Walk-In Closet(s)
Heating Forced Air, Natural Gas, Zoned
Cooling Electric, Heat Pump, Zoned
Flooring Tile, Vinyl, Wood
Fireplaces Number 3
Fireplaces Type Wood Burning
Fireplace Yes
Window Features Storm Window(s),Thermal Windows
Appliance Cooktop, Double Oven, Dryer, Dishwasher, Electric Cooking, Disposal, Gas Water Heater, Microwave, Oven, Range, Refrigerator, Smooth Cooktop, Wine Cooler, Washer
Exterior
Exterior Feature Deck, Porch, Storage, Shed, Paved Driveway
Pool None
Roof Type Asphalt,Shingle
Porch Rear Porch, Front Porch, Deck, Porch
Garage No
Building
Story 3
Sewer Community/Coop Sewer
Water Public
Architectural Style Colonial
Level or Stories Three Or More
Structure Type Brick,Drywall,Frame,Wood Siding
New Construction No
Construction Status Actual
Schools
Elementary Schools Pinchbeck
Middle Schools Quioccasin
High Schools Godwin
Others
Tax ID 743-745-7130
Ownership Individuals
Security Features Security System,Smoke Detector(s)
Financing Conventional
Read Less Info
Want to know what your home might be worth? Contact us for a FREE valuation!

Our team is ready to help you sell your home for the highest possible price ASAP

Bought with Honey Tree Realty



