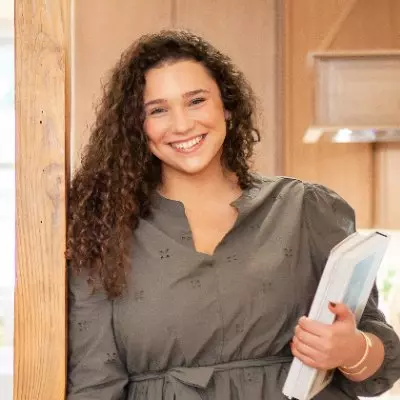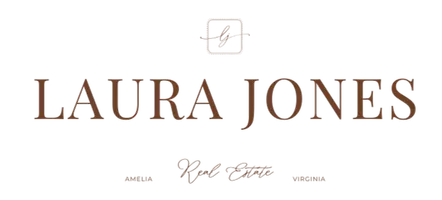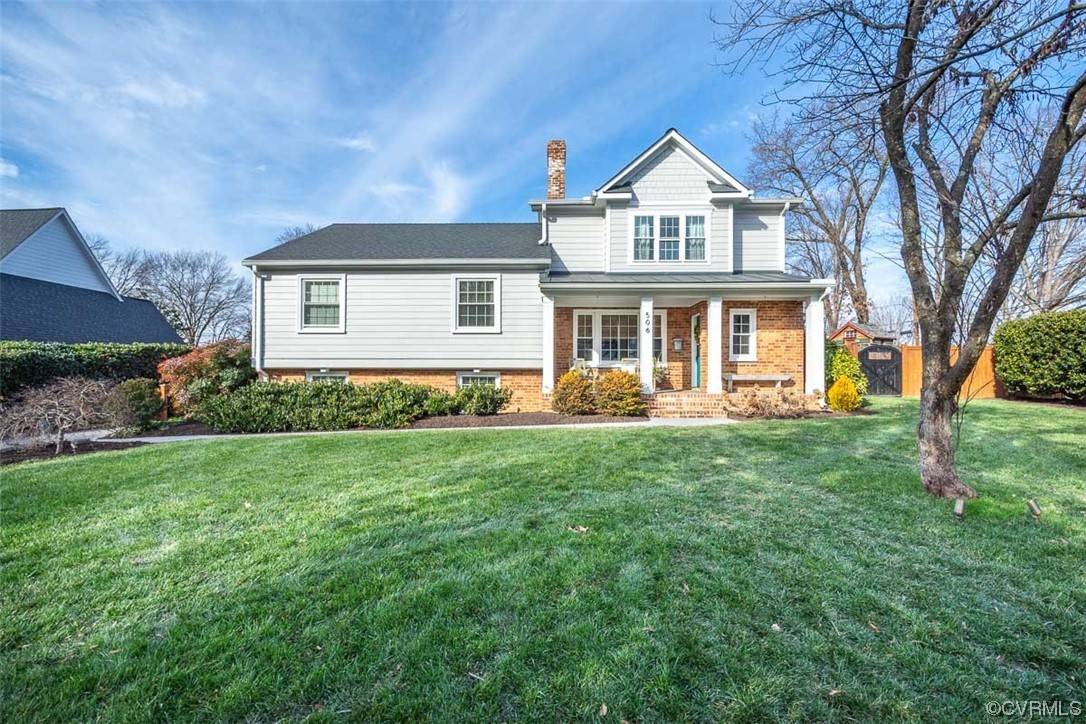For more information regarding the value of a property, please contact us for a free consultation.
Key Details
Sold Price $1,350,000
Property Type Single Family Home
Sub Type Single Family Residence
Listing Status Sold
Purchase Type For Sale
Square Footage 4,663 sqft
Price per Sqft $289
Subdivision College Hills
MLS Listing ID 2401825
Sold Date 03/15/24
Style Tri-Level,Transitional
Bedrooms 6
Full Baths 3
Half Baths 2
Construction Status Actual
HOA Y/N No
Abv Grd Liv Area 3,857
Year Built 1956
Annual Tax Amount $6,204
Tax Year 2023
Lot Size 0.378 Acres
Acres 0.3781
Property Sub-Type Single Family Residence
Property Description
This beautifully remodeled 5-6 bedroom transitional tri-level home brilliantly merges classic architectural elements with modern conveniences. Original details such as exposed brick, built-ins, crown moulding, and a classic black-and-white tiled hall bath, blend seamlessly with modern upgrades like gorgeous oak floors, lots of recessed lighting, thermal windows, a convenient drop zone/mud room with hall tree and half bath, and an open concept main living area. The kitchen boasts an expansive quartz island with seating for 7, gas stove/gas oven, a wall oven/microwave duo, a new dishwasher, built-in beverage fridge, and 2 pantries. With 2 sets of French doors, (kitchen and dining room) indoor/outdoor living has never been easier. On the 2nd level, there's a spacious get-away-from-it-all primary suite, with a huge walk-in closet, and a sumptuous marble bath offering a clawfoot tub, and a massive walk-in shower. There are also 4 bedrooms, and 2 more full baths on the second level. In the basement, you'll find a flex space (office, craft room, bedroom) with a half bath, a walk-in cedar closet, a rec room with fireplace, and a laundry room with extra storage. Outside you'll enjoy the covered deck with brick paver floor, a firepit, and the nicely landscaped exterior with outdoor lighting. EXTRAS: Hardiplank siding, roof (2019), covered front porch/entry, detached heated/cooled 2-car garage/workshop with finished bonus space above (office/man cave), 3 panel boxes-400 amp, dual fuel heating: warm gas heat & HVAC (2019), whole house generator, and irrigation (recently serviced). Located on a no-through-traffic street, within walking distance to a community pool (membership/fees required), Bandy Field, historic Sons and Daughters of Ham Cemetery, and the U of R campus, and just a short drive/bike ride to stores, schools, and great restaurants, this home provides an ideal blend of comfort, convenience, space, and outdoor enjoyment. Convenient to I-64. It offers everything on your wish list and more!
Location
State VA
County Henrico
Community College Hills
Area 22 - Henrico
Direction Patterson to Ridge Top, left on Chandler Dr, right on Chandler Circle
Rooms
Basement Crawl Space, Partial
Interior
Interior Features Bookcases, Built-in Features, Cathedral Ceiling(s), Separate/Formal Dining Room, Double Vanity, Eat-in Kitchen, French Door(s)/Atrium Door(s), Granite Counters, Kitchen Island, Bath in Primary Bedroom, Pantry, Recessed Lighting, Walk-In Closet(s), Workshop
Heating Electric, Forced Air, Heat Pump, Multi-Fuel, Natural Gas, Zoned
Cooling Central Air, Zoned
Flooring Laminate, Marble, Wood
Fireplaces Number 1
Fireplaces Type Wood Burning
Equipment Generator
Fireplace Yes
Window Features Thermal Windows
Appliance Built-In Oven, Dishwasher, Gas Cooking, Disposal, Gas Water Heater, Microwave, Oven, Range Hood, Stove
Laundry Washer Hookup, Dryer Hookup
Exterior
Exterior Feature Sprinkler/Irrigation, Lighting, Porch, Paved Driveway
Garage Spaces 2.0
Fence Back Yard, Fenced
Pool None
Roof Type Composition
Porch Front Porch, Porch
Garage Yes
Building
Lot Description Dead End, Landscaped
Story 3
Sewer Public Sewer
Water Public
Architectural Style Tri-Level, Transitional
Level or Stories Three Or More, Multi/Split
Structure Type Brick,Frame,HardiPlank Type
New Construction No
Construction Status Actual
Schools
Elementary Schools Tuckahoe
Middle Schools Tuckahoe
High Schools Freeman
Others
Tax ID 762-737-2690
Ownership Individuals
Security Features Smoke Detector(s)
Financing Conventional
Read Less Info
Want to know what your home might be worth? Contact us for a FREE valuation!

Our team is ready to help you sell your home for the highest possible price ASAP

Bought with Napier REALTORS ERA



