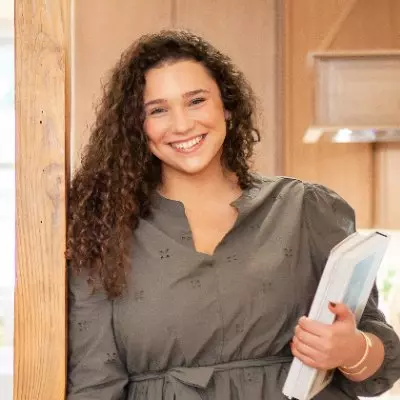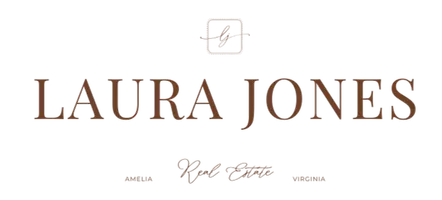For more information regarding the value of a property, please contact us for a free consultation.
Key Details
Sold Price $540,000
Property Type Single Family Home
Sub Type Single Family Residence
Listing Status Sold
Purchase Type For Sale
Square Footage 4,305 sqft
Price per Sqft $125
Subdivision Gayton Forest
MLS Listing ID 2403668
Sold Date 05/20/24
Style Cape Cod
Bedrooms 4
Full Baths 3
Half Baths 1
Construction Status Actual
HOA Fees $10/ann
HOA Y/N Yes
Abv Grd Liv Area 3,157
Year Built 1979
Annual Tax Amount $3,622
Tax Year 2023
Lot Size 0.366 Acres
Acres 0.3657
Property Sub-Type Single Family Residence
Property Description
This spacious 4-bedroom, 3 1/2-bathroom home offers a charming living experience. The large eat-in kitchen features a captivating bay window, while the first floor showcases hardwood floors and new carpeting, creating a cozy atmosphere. Upstairs, each bedroom offers a walk-in closet, ensuring ample storage space for personal belongings. Both the living room and recreation room are equipped with wet bars and gas fireplaces, ideal for gatherings and relaxation. The walk-out basement allows abundant natural light and features new flooring throughout. Ample storage options are available throughout the home, enhancing organization and functionality. Outside, a beautiful mature magnolia tree graces the corner lot, adding natural beauty to the landscape. Completing the property is a spacious WORKSHOP/STUDIO in the backyard, complete with electricity, an a/c unit, and a pull-down attic, providing versatile space for hobbies or storage needs.
Location
State VA
County Henrico
Community Gayton Forest
Area 22 - Henrico
Rooms
Basement Full, Finished
Interior
Heating Electric, Heat Pump, Zoned
Cooling Zoned
Fireplaces Number 2
Fireplaces Type Gas, Masonry
Fireplace Yes
Appliance Dishwasher, Electric Water Heater, Disposal, Microwave, Refrigerator, Smooth Cooktop, Stove
Exterior
Exterior Feature Storage, Shed, Paved Driveway
Fence Back Yard, Fenced, Split Rail
Pool None
Roof Type Composition
Porch Deck
Garage No
Building
Story 2
Sewer Public Sewer
Water Public
Architectural Style Cape Cod
Level or Stories Two
Additional Building Shed(s)
Structure Type Frame,Vinyl Siding
New Construction No
Construction Status Actual
Schools
Elementary Schools Pemberton
Middle Schools Quioccasin
High Schools Godwin
Others
HOA Fee Include Common Areas
Tax ID 742-747-1016
Ownership Individuals
Financing Conventional
Read Less Info
Want to know what your home might be worth? Contact us for a FREE valuation!

Our team is ready to help you sell your home for the highest possible price ASAP

Bought with EXP Realty LLC



