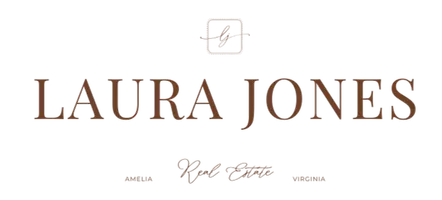For more information regarding the value of a property, please contact us for a free consultation.
Key Details
Sold Price $780,000
Property Type Single Family Home
Sub Type Single Family Residence
Listing Status Sold
Purchase Type For Sale
Square Footage 3,236 sqft
Price per Sqft $241
Subdivision Kensington Green At Wellesley
MLS Listing ID 2409659
Sold Date 05/31/24
Style Colonial,Transitional
Bedrooms 5
Full Baths 4
Construction Status Actual
HOA Fees $80/qua
HOA Y/N Yes
Abv Grd Liv Area 3,236
Year Built 1991
Annual Tax Amount $5,377
Tax Year 2023
Lot Size 0.338 Acres
Acres 0.3383
Property Sub-Type Single Family Residence
Property Description
Beautiful brick 5 bedroom home in highly desired Wellesley cul-de-sac! The home boasts hardwood floors throughout main level, coffered ceiling in family room with fireplace and built in surround. Lots of light with wall of French doors/windows! Large kitchen with granite counters. Eat in kitchen with skylight and formal dining room PLUS office/study with French doors and side porch access! Lovely wrap around deck and large rear screened in porch with fold-down table make it the perfect outdoor space for entertaining! 2nd level boasts primary bedroom with updated en-suite, walk in closet space and private balcony! 3 generously sized bedrooms with ample closet space, even one with vaulted ceiling. 3rd floor boasts 5th bedroom and large rec room with built ins and hardwood floors. This home is move-in ready and super convenient to all Short Pump has to offer! Must see!
Location
State VA
County Henrico
Community Kensington Green At Wellesley
Area 22 - Henrico
Direction From Broad St, turn onto Lauderdale Dr at Short Pump Town Center. Turn right onto Park Terrace Dr, left onto Autumn Chase Dr. Right onto Hollyhock Pl. Home at the end of the cul-de-sac.
Rooms
Basement Crawl Space
Interior
Interior Features Bookcases, Built-in Features, Breakfast Area, Ceiling Fan(s), Dining Area, Separate/Formal Dining Room, Double Vanity, Eat-in Kitchen, French Door(s)/Atrium Door(s), Fireplace, Granite Counters, High Ceilings, Bath in Primary Bedroom, Pantry, Skylights, Walk-In Closet(s)
Heating Natural Gas, Zoned
Cooling Zoned
Flooring Partially Carpeted, Tile, Wood
Fireplaces Number 1
Fireplaces Type Gas
Fireplace Yes
Window Features Skylight(s)
Appliance Dishwasher, Gas Water Heater, Oven, Refrigerator, Stove
Laundry Washer Hookup, Dryer Hookup
Exterior
Exterior Feature Deck, Porch, Paved Driveway
Parking Features Attached
Garage Spaces 2.0
Fence Partial
Pool None, Community
Community Features Basketball Court, Common Grounds/Area, Clubhouse, Community Pool, Home Owners Association, Playground, Pool, Tennis Court(s), Trails/Paths
Roof Type Composition
Porch Balcony, Screened, Deck, Porch
Garage Yes
Building
Lot Description Cul-De-Sac
Story 3
Sewer Public Sewer
Water Public
Architectural Style Colonial, Transitional
Level or Stories Three Or More
Structure Type Brick,Drywall,Frame,HardiPlank Type
New Construction No
Construction Status Actual
Schools
Elementary Schools Nuckols Farm
Middle Schools Pocahontas
High Schools Godwin
Others
HOA Fee Include Clubhouse,Common Areas,Pool(s),Recreation Facilities,Snow Removal
Tax ID 734-761-4212
Ownership Individuals
Financing Conventional
Read Less Info
Want to know what your home might be worth? Contact us for a FREE valuation!

Our team is ready to help you sell your home for the highest possible price ASAP

Bought with Compass



