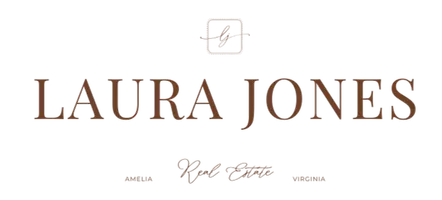For more information regarding the value of a property, please contact us for a free consultation.
Key Details
Sold Price $469,950
Property Type Single Family Home
Sub Type Single Family Residence
Listing Status Sold
Purchase Type For Sale
Square Footage 1,898 sqft
Price per Sqft $247
Subdivision Deer Springs
MLS Listing ID 2422213
Sold Date 09/16/24
Style Colonial,Two Story
Bedrooms 4
Full Baths 2
Half Baths 1
Construction Status Actual
HOA Fees $5/ann
HOA Y/N Yes
Abv Grd Liv Area 1,898
Year Built 1990
Annual Tax Amount $3,425
Tax Year 2024
Lot Size 0.531 Acres
Acres 0.5314
Property Sub-Type Single Family Residence
Property Description
Come see this wonderful home with 4 bedrooms and 2 1/2 baths. The owner replaced the siding in 2018 with Everlast composite siding, which looks like hardiplank and has a 50 year warranty. The gutters were replaced at the same time. New roof in 2021. Crawlspace encapsulated in 2024. New plank flooirng 2020. Resided the shed to match the house plus new doors and a new roof. Fenced in part of the backyard with wrought iron in 2023. New composite deck. This home has an open kitchen with an island, newer stainless appliances with gas cooking. There is a formal dining room and formal living room that can be used as an office. Family room has a fireplace and looks out to the kitchen and deck and large backyard. Rear load garage with gas dryer hookup and gas water heater and heat pump. Upstairs are four bedrooms with a large walk in closet in the master and private bath. Walk up attic with flooring. There are two zones for the heating and air.
Location
State VA
County Henrico
Community Deer Springs
Area 34 - Henrico
Direction Mountain Road to John Cussons then second left onto Dillard Drive. House on left.
Rooms
Basement Crawl Space
Interior
Interior Features Breakfast Area, Ceiling Fan(s), Dining Area, Eat-in Kitchen, Fireplace, Kitchen Island, Solid Surface Counters, Cable TV, Walk-In Closet(s)
Heating Electric, Heat Pump, Zoned
Cooling Central Air, Zoned
Flooring Carpet, Wood
Fireplaces Number 1
Fireplace Yes
Appliance Dishwasher, Electric Water Heater, Gas Cooking, Disposal, Microwave, Oven, Refrigerator, Stove
Exterior
Exterior Feature Out Building(s), Paved Driveway
Parking Features Attached
Garage Spaces 1.0
Fence Back Yard, Fenced
Pool None
Roof Type Shingle
Porch Front Porch
Garage Yes
Building
Story 2
Sewer Public Sewer
Water Public
Architectural Style Colonial, Two Story
Level or Stories Two
Additional Building Shed(s), Outbuilding
Structure Type Frame,Vinyl Siding
New Construction No
Construction Status Actual
Schools
Elementary Schools Glen Allen
Middle Schools Hungary Creek
High Schools Glen Allen
Others
Tax ID 770-769-4514
Ownership Individuals
Financing Cash
Read Less Info
Want to know what your home might be worth? Contact us for a FREE valuation!

Our team is ready to help you sell your home for the highest possible price ASAP

Bought with RE/MAX Commonwealth



