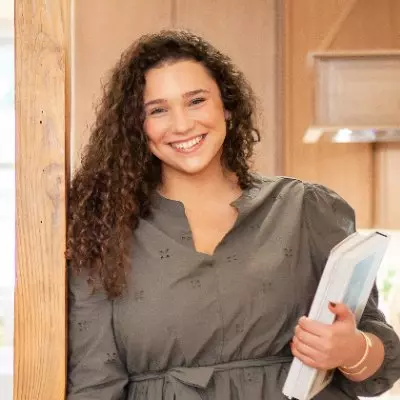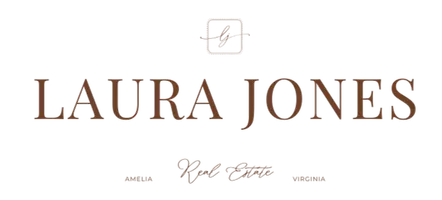For more information regarding the value of a property, please contact us for a free consultation.
Key Details
Sold Price $418,500
Property Type Single Family Home
Sub Type Single Family Residence
Listing Status Sold
Purchase Type For Sale
Square Footage 2,280 sqft
Price per Sqft $183
Subdivision Tuckahoe Village West
MLS Listing ID 2513147
Sold Date 07/16/25
Style Tri-Level
Bedrooms 4
Full Baths 2
Half Baths 1
Construction Status Actual
HOA Y/N No
Abv Grd Liv Area 1,630
Year Built 1976
Tax Year 2025
Lot Size 0.388 Acres
Acres 0.3885
Property Sub-Type Single Family Residence
Property Description
Meticulously Maintained 4-Bedroom Home in Tuckahoe Village West! Don't miss this beautifully kept 4-bedroom, 2.5-bath home on over 1/3 acre in a quiet, established neighborhood. Enjoy peace of mind with updated mechanicals, including a new roof (2022), and water heater (2021), vinyl thermal windows. Step into a spacious living room with a bright bay window, flowing into the dining area—perfect for entertaining. ***Hardwood floors are hidden beneath the carpet in the living and dining rooms, all bedrooms upstairs, the hallway, and staircase, offering great potential for future updates.***
Plenty of space, and a location that feels like home—come see it for yourself!
Location
State VA
County Henrico
Community Tuckahoe Village West
Area 22 - Henrico
Rooms
Basement Partial
Interior
Interior Features Bay Window, Ceiling Fan(s), Separate/Formal Dining Room, Fireplace, High Speed Internet, Laminate Counters, Bath in Primary Bedroom, Cable TV, Wired for Data
Heating Electric, Heat Pump
Cooling Electric, Heat Pump
Fireplaces Number 1
Fireplaces Type Masonry
Fireplace Yes
Window Features Thermal Windows
Appliance Dishwasher, Disposal, Oil Water Heater
Laundry Washer Hookup, Dryer Hookup
Exterior
Exterior Feature Storage, Shed
Fence Back Yard, Fenced
Pool None
Roof Type Composition
Topography Level
Garage No
Building
Lot Description Level
Story 3
Sewer Public Sewer
Water Public
Architectural Style Tri-Level
Level or Stories Three Or More, Multi/Split
Structure Type Brick,Frame,Vinyl Siding
New Construction No
Construction Status Actual
Schools
Elementary Schools Carver
Middle Schools Quioccasin
High Schools Godwin
Others
Tax ID 730-750-5637
Ownership Individuals
Financing Conventional
Read Less Info
Want to know what your home might be worth? Contact us for a FREE valuation!

Our team is ready to help you sell your home for the highest possible price ASAP

Bought with EXP Realty LLC



