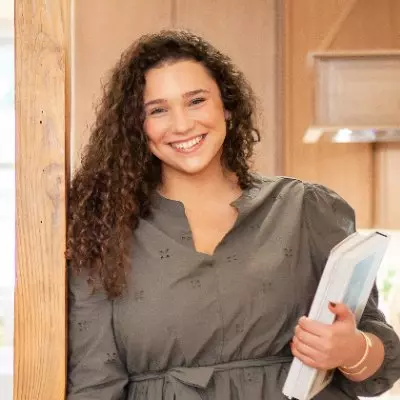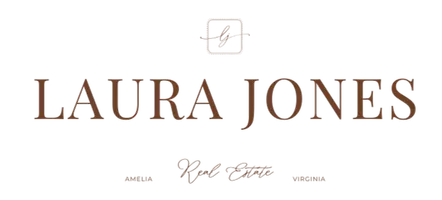For more information regarding the value of a property, please contact us for a free consultation.
Key Details
Sold Price $650,000
Property Type Single Family Home
Sub Type Single Family Residence
Listing Status Sold
Purchase Type For Sale
Square Footage 2,501 sqft
Price per Sqft $259
Subdivision The Woods
MLS Listing ID 2511118
Sold Date 07/18/25
Style Colonial,Two Story
Bedrooms 4
Full Baths 2
Half Baths 1
Construction Status Actual
HOA Fees $21/mo
HOA Y/N Yes
Abv Grd Liv Area 2,501
Year Built 1987
Annual Tax Amount $3,375
Tax Year 2025
Lot Size 0.460 Acres
Acres 0.46
Property Sub-Type Single Family Residence
Property Description
Charming Colonial in the Heart of Williamsburg!
Meticulously maintained 4BR/2.5BA Colonial just minutes from Colonial Williamsburg. Enjoy timeless curb appeal with modern upgrades, including gleaming hardwoods, custom built-ins, and a stunning primary suite with a dream dressing room. A full walk-up attic offers abundant storage. Relax in the spacious screened porch, or entertain on the deck in the fenced backyard.
Thoughtful updates include:
2020– New fence, screened porch, dressing room, stair runner, hardwood in 2 BRs, toilets, shower glass, rewiring/lighting, heat pump, and refrigerator.
2021– New garage opener, gas line & Generac generator.
2022– New garbage disposal, replaced retaining wall/french drain, driveway repairs.
2023– Bosch dishwasher, Jenn-Air motherboard.
2024– Freshly painted front porch.
A rare opportunity to own a move-in-ready classic with major upgrades in a prime location!
Location
State VA
County Williamsburg
Community The Woods
Area 120 - Williamsburg
Direction Jamestown Rd to Woodmere Rd. First house on the right, no sign.
Interior
Interior Features Bookcases, Built-in Features, Separate/Formal Dining Room, Double Vanity, French Door(s)/Atrium Door(s), Granite Counters, Kitchen Island, Bath in Primary Bedroom, Pantry, Cable TV, Walk-In Closet(s), Window Treatments
Heating Electric, Heat Pump, Zoned
Cooling Central Air, Heat Pump, Zoned
Flooring Tile, Wood
Fireplaces Number 1
Equipment Generator
Fireplace Yes
Window Features Screens,Window Treatments
Appliance Built-In Oven, Dryer, Dishwasher, Electric Cooking, Electric Water Heater, Disposal, Ice Maker, Microwave, Oven, Refrigerator, Washer
Laundry Washer Hookup, Dryer Hookup
Exterior
Exterior Feature Deck, Porch, Paved Driveway
Parking Features Attached
Garage Spaces 1.5
Fence Back Yard, Decorative, Fenced
Pool None
Community Features Common Grounds/Area
Roof Type Shingle,Wood
Porch Rear Porch, Screened, Deck, Porch
Garage Yes
Building
Story 2
Sewer Public Sewer
Water Public
Architectural Style Colonial, Two Story
Level or Stories Two
Structure Type Block,Drywall,Frame,HardiPlank Type
New Construction No
Construction Status Actual
Schools
Elementary Schools Matthew Whaley
Middle Schools Berkeley
High Schools Lafayette
Others
HOA Fee Include Common Areas
Tax ID 552-08-00-001
Ownership Individuals
Financing Conventional
Read Less Info
Want to know what your home might be worth? Contact us for a FREE valuation!

Our team is ready to help you sell your home for the highest possible price ASAP

Bought with Shaheen Ruth Martin & Fonville



